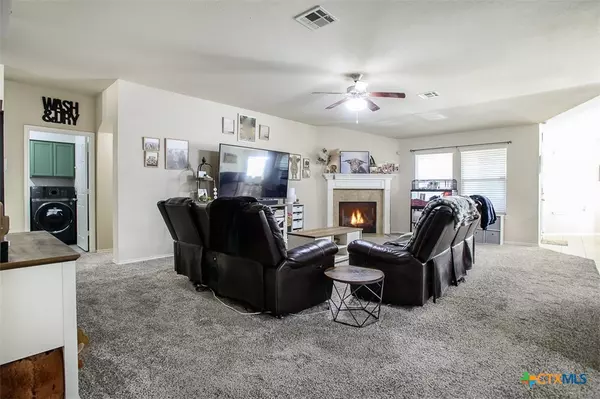$280,000
For more information regarding the value of a property, please contact us for a free consultation.
4 Beds
2 Baths
2,194 SqFt
SOLD DATE : 01/28/2025
Key Details
Property Type Single Family Home
Sub Type Single Family Residence
Listing Status Sold
Purchase Type For Sale
Square Footage 2,194 sqft
Price per Sqft $127
Subdivision Splawn Ranch Sub Ph
MLS Listing ID 563095
Sold Date 01/28/25
Style Traditional
Bedrooms 4
Full Baths 2
Construction Status Resale
HOA Y/N No
Year Built 2011
Lot Size 9,278 Sqft
Acres 0.213
Property Sub-Type Single Family Residence
Property Description
Step into this lovely home where comfort meets thoughtful design, offering everything you need for modern living. This home welcomes you with a flowing floor plan that blends convenience and style. The heart of the home is a generous great room, complete with a corner fireplace perfect for cozy evenings or lively gatherings. The seamless connection to the gourmet kitchen ensures you'll never miss a moment. Granite counters, stainless steel appliances, and a breakfast bar create a space as functional as it is beautiful.
For quiet moments, retreat to the owner's suite, a true haven featuring a spa-inspired bathroom with a soaking tub and separate shower. The additional bedrooms and dedicated office provide flexibility, whether you need guest quarters or a creative workspace.
Outside, the backyard becomes your personal escape. The covered patio is ideal for al fresco dining, while the extended open area invites relaxation under the stars or play on sunny afternoons.
Location
State TX
County Bell
Interior
Interior Features Ceiling Fan(s), Double Vanity, Garden Tub/Roman Tub, High Ceilings, Home Office, Open Floorplan, Recessed Lighting, Separate Shower, Tub Shower, Walk-In Closet(s), Window Treatments, Breakfast Bar, Eat-in Kitchen, Granite Counters, Kitchen/Family Room Combo, Kitchen/Dining Combo, Pantry, Walk-In Pantry
Heating Central, Electric
Cooling Central Air, Electric, 1 Unit
Flooring Carpet, Tile
Fireplaces Number 1
Fireplaces Type Living Room, Wood Burning
Fireplace Yes
Appliance Dishwasher, Electric Range, Electric Water Heater, Disposal, Plumbed For Ice Maker, Water Heater, Some Electric Appliances, Microwave
Laundry Washer Hookup, Electric Dryer Hookup, Inside, Laundry Room
Exterior
Exterior Feature Covered Patio, Porch, Patio
Parking Features Attached, Door-Single, Garage, Garage Door Opener
Garage Spaces 2.0
Garage Description 2.0
Fence Back Yard, Privacy, Wood
Pool None
Community Features None, Curbs, Sidewalks
Utilities Available Cable Available, High Speed Internet Available, Trash Collection Public
View Y/N No
Water Access Desc Public
View None
Roof Type Composition,Shingle
Porch Covered, Patio, Porch
Building
Story 1
Entry Level One
Foundation Slab
Sewer Public Sewer
Water Public
Architectural Style Traditional
Level or Stories One
Construction Status Resale
Schools
Elementary Schools Alice W. Douse Elementary School
Middle Schools Patterson Middle School
High Schools Chaparral High School
School District Killeen Isd
Others
Tax ID 409521
Security Features Smoke Detector(s)
Acceptable Financing Cash, Conventional, FHA, VA Loan
Listing Terms Cash, Conventional, FHA, VA Loan
Financing VA
Read Less Info
Want to know what your home might be worth? Contact us for a FREE valuation!

Our team is ready to help you sell your home for the highest possible price ASAP

Bought with Jean Shine • Coldwell Banker Apex, Realtors






