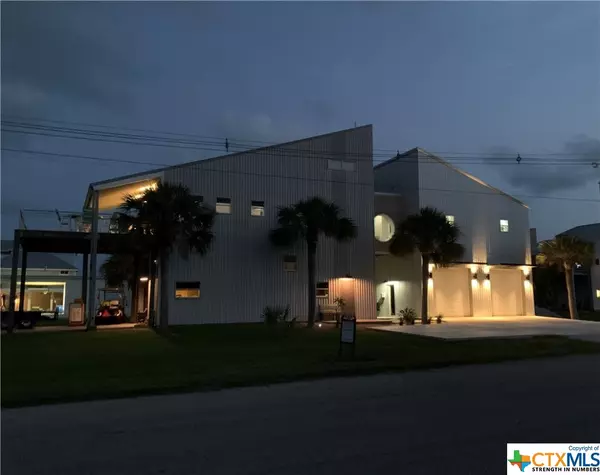$1,070,000
For more information regarding the value of a property, please contact us for a free consultation.
4 Beds
4 Baths
3,818 SqFt
SOLD DATE : 09/06/2023
Key Details
Property Type Single Family Home
Listing Status Sold
Purchase Type For Sale
Square Footage 3,818 sqft
Price per Sqft $268
Subdivision Port Oconnor
MLS Listing ID 519414
Sold Date 09/06/23
Style Contemporary/Modern,Other
Bedrooms 4
Full Baths 4
Construction Status Resale
HOA Y/N No
Year Built 2003
Lot Size 7,000 Sqft
Acres 0.1607
Property Description
Iconic, contemporary 3 story Barnominium has SE VIEWS OF MAT BAY from large upper deck, 2nd floor living, kitchen & 3rd floor flex area w/Wet Bar! 4 bed, 4 bath open concept features Quartz countertops, vaulted ceilings, wood staircase, concrete, vinyl & tile floors. Master suite w balcony, beamed ceiling, 6' soaker tub, glass shower, ship lap, walk in dressing room w built in dressers, ensuite coffee bar & utility room w laundry. Chef's kitchen; oversized island w Jenn-aire appl, including ice machine & 5 burner gas cooktop, custom Kent Moore cabinetry, walk-in pantry, dry bar with Wine Fridge. 6' Moon Window lights up bridge from Main to Master wing. Cargo Lift, granite walkway to fire pit! Oversized 2 Stall garage w 10' doors, work bench. 24kw GENERATOR, in line Dehumidifier and 250gal buried propane tank. 1st floor Guest and bunk room w/ 2nd laundry, fridge & ice machine. Currently sleeps 10, but could easily accommodate more)! This home has everything!
Location
State TX
County Calhoun
Direction East
Interior
Interior Features Attic, Wet Bar, Bookcases, Ceiling Fan(s), Cathedral Ceiling(s), Dry Bar, Double Vanity, Dumbwaiter, Entrance Foyer, Garden Tub/Roman Tub, High Ceilings, Home Office, Living/Dining Room, Open Floorplan, Pull Down Attic Stairs, Recessed Lighting, Storage, Shower Only, Soaking Tub, Separate Shower, Upper Level Master
Heating Central, Electric, Propane, Multiple Heating Units
Cooling Central Air, Electric, 3+ Units
Flooring Concrete, Painted/Stained, Tile, Vinyl, Wood
Fireplaces Type None
Fireplace No
Appliance Convection Oven, Double Oven, Dishwasher, Gas Cooktop, Disposal, Gas Range, Ice Maker, Multiple Water Heaters, Other, Oven, Refrigerator, See Remarks, Tankless Water Heater, Wine Refrigerator, Some Gas Appliances, Built-In Oven, Cooktop, Microwave, Range
Laundry Washer Hookup, Electric Dryer Hookup, Inside, Laundry Closet, Laundry in Utility Room, Main Level, Lower Level, Laundry Room, Laundry Tub, Sink
Exterior
Exterior Feature Boat Lift, Balcony, Deck, Propane Tank - Owned
Parking Features Attached Carport, Attached, Converted Garage, Carport, Door-Multi, Garage Faces Front, Garage, Oversized, Garage Faces Side
Garage Spaces 2.0
Carport Spaces 2
Garage Description 2.0
Fence None
Pool None
Community Features None, Street Lights
Utilities Available Above Ground Utilities, Electricity Available, Fiber Optic Available, Natural Gas Connected, Propane, Separate Meters, Water Available
View Y/N No
Water Access Desc Not Connected (at lot),Multiple Meters,Public
View None
Roof Type Metal
Accessibility None
Porch Balcony, Deck
Building
Faces East
Entry Level Three Or More
Foundation Slab
Sewer Not Connected (at lot), Public Sewer
Water Not Connected (at lot), Multiple Meters, Public
Architectural Style Contemporary/Modern, Other
Level or Stories Three Or More
Additional Building Workshop
Construction Status Resale
Schools
School District Calhoun County Isd
Others
Tax ID 25110
Acceptable Financing Cash, Conventional
Listing Terms Cash, Conventional
Financing Cash
Read Less Info
Want to know what your home might be worth? Contact us for a FREE valuation!

Our team is ready to help you sell your home for the highest possible price ASAP

Bought with NON-MEMBER AGENT • Non Member Office






