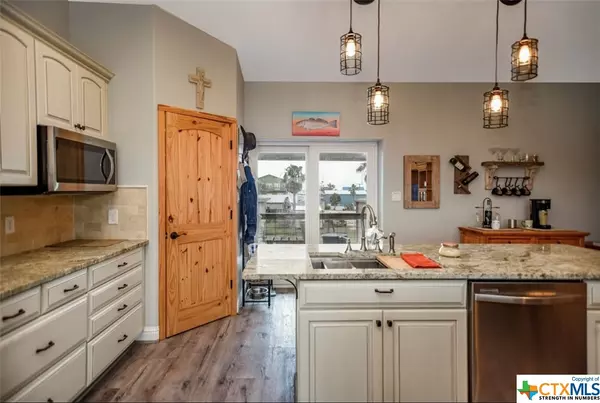$649,000
For more information regarding the value of a property, please contact us for a free consultation.
6 Beds
4 Baths
2,192 SqFt
SOLD DATE : 08/17/2023
Key Details
Property Type Single Family Home
Listing Status Sold
Purchase Type For Sale
Square Footage 2,192 sqft
Price per Sqft $278
Subdivision Pelican Point Sub Poc
MLS Listing ID 503170
Sold Date 08/17/23
Bedrooms 6
Full Baths 4
Construction Status Resale
HOA Y/N No
Year Built 2017
Lot Size 0.516 Acres
Acres 0.5165
Property Description
NEW PRICE! RENT! POOL! BOAT BARN! MAKE MONEY & enjoy vacations' w/a Private pool & Income Stream! "All-In-One" home on 150 x 150 corner lot! 6 bed, 4 Bath Barnominium. One Bed/1 Bath Guest Qtrs. w/2nd Kitchen, in Separate 3 Door Boat Barn! Room for family, Boats, RV's, Cars, Trucks, Golf Carts! Main house has 3 bedrooms, 2 baths up, PLUS 2 Bedrooms, 1 bath down, by pool. RV or Boat Parking, in Boat Barn, or under Oversized Carport! Rent, or use for family & friends! Fenced Pool in back yard = privacy & entertainment! Attached 2 stall garage makes fantastic indoor party area! Cook station, bar, dining/party area lets out onto pool/patio, via french door! Tons of parking, on 2 circle driveways! Claw tub for her, separate shower for him. Open concept upstairs; living, kitchen, dining; cook & watch the BIG GAME! Gas stove, gas heat, gas heated pool, gas BBQ Pit, electric/gas on demand HWH! Room for 2 offices, if you don't need extra bedrooms down! Elevator shaft, for future install.
Location
State TX
County Calhoun
Interior
Interior Features Wet Bar, Built-in Features, Ceiling Fan(s), Chandelier, Crown Molding, Double Vanity, High Ceilings, His and Hers Closets, Living/Dining Room, Multiple Closets, Open Floorplan, Pantry, Recessed Lighting, Shower Only, Soaking Tub, Separate Shower, Tub Shower, Upper Level Master, Wired for Data, Walk-In Closet(s), Window Treatments
Heating Central, Propane
Cooling Central Air, Electric, 1 Unit, Attic Fan
Flooring Laminate, Tile
Fireplaces Type None
Fireplace No
Appliance Dryer, Dishwasher, Disposal, Gas Range, Propane Water Heater, Refrigerator, Range Hood, Vented Exhaust Fan, Washer, Some Gas Appliances, Microwave, Range
Laundry Washer Hookup, Gas Dryer Hookup, Laundry Closet
Exterior
Exterior Feature Balcony, Deck, Gas Grill, Outdoor Grill, Porch, Private Yard, Propane Tank - Owned
Parking Features Attached Carport, Attached, Circular Driveway, Converted Garage, Carport, Door-Multi, Garage Faces Front, Garage, Garage Door Opener, Oversized, RV Access/Parking, Garage Faces Side
Garage Spaces 2.0
Carport Spaces 3
Garage Description 2.0
Fence Back Yard, High Fence, Privacy, Wood
Pool Fenced, Gas Heat, Heated, In Ground, Outdoor Pool, Private, Pool Sweep, Pool/Spa Combo, Vinyl, Waterfall
Community Features None, Street Lights
Utilities Available Electricity Available, Propane, Underground Utilities, Water Available
View Y/N No
Water Access Desc Not Connected (at lot),Multiple Meters,Private,Public,Well
View None
Roof Type Metal
Accessibility Other, See Remarks
Porch Balcony, Covered, Deck, Porch
Private Pool Yes
Building
Story 2
Entry Level Two
Foundation Pillar/Post/Pier, Slab
Sewer Public Sewer
Water Not Connected (at lot), Multiple Meters, Private, Public, Well
Level or Stories Two
Additional Building Garage Apartment, Workshop
Construction Status Resale
Schools
School District Calhoun County Isd
Others
Tax ID 57169
Security Features Prewired,Security System Owned
Acceptable Financing Cash, Conventional
Listing Terms Cash, Conventional
Financing Conventional
Read Less Info
Want to know what your home might be worth? Contact us for a FREE valuation!

Our team is ready to help you sell your home for the highest possible price ASAP

Bought with Brenda Carter • Russell Cain Real Estate, Port O'Connor






