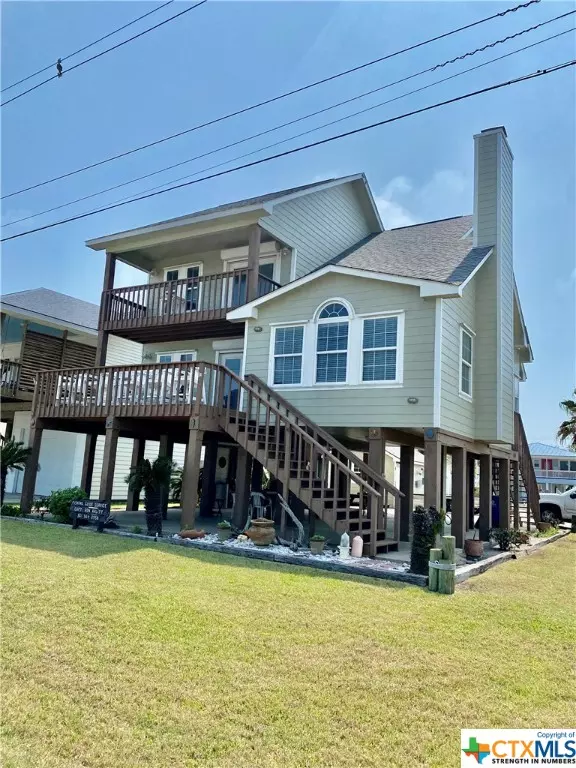$738,500
For more information regarding the value of a property, please contact us for a free consultation.
3 Beds
2 Baths
1,795 SqFt
SOLD DATE : 05/18/2023
Key Details
Property Type Single Family Home
Sub Type Single Family Residence
Listing Status Sold
Purchase Type For Sale
Square Footage 1,795 sqft
Price per Sqft $406
Subdivision Port Oconnor
MLS Listing ID 470461
Sold Date 05/18/23
Style Stilt
Bedrooms 3
Full Baths 2
Construction Status Resale
HOA Y/N No
Year Built 2003
Lot Size 4,051 Sqft
Acres 0.093
Property Sub-Type Single Family Residence
Property Description
Windows all along this East facing POC Beach home, across street from Kingfisher beach! Sunrise views from living, kitchen, dining and Master Bedroom! Selling 99 % furnished! Easy care wood laminate floors in living room w/vaulted ceilings & wood burning Fireplace! Kitchen/Baths have tile floors. Island w/Eating Bar, 2 ovens; stove & wall mount, dishwasher, 2 dining tables, for guests! Just a few steps up to 2nd Floor w/2 Bedrooms, 1 Bath & a conveniently located, utility/laundry closet. 3rd Floor has Private Master Suite w/double sink vanity, jacuzzi tub w/separate shower & walk-in Master closet! 2 Level Decks on East side; 2nd story, living room & 3rd story, from private master suite! Shaded area under house is an attractive feature & great place to entertain; eat, drink & be Merry! "Man Cave" shed in back yard has a/c & TV to plan your next fish trip! This corner location at Park & Monroe has concrete driveway AND extra parking across street, at Kingfisher park! All you need in POC!
Location
State TX
County Calhoun
Direction East
Interior
Interior Features All Bedrooms Up, Ceiling Fan(s), Double Vanity, Garden Tub/Roman Tub, High Ceilings, Living/Dining Room, Open Floorplan, Recessed Lighting, Separate Shower, Tub Shower, Upper Level Master, Vaulted Ceiling(s), Walk-In Closet(s), Breakfast Bar, Eat-in Kitchen, Kitchen Island, Kitchen/Dining Combo
Heating Central, Electric
Cooling Central Air, Electric, 1 Unit, Wall/Window Unit(s), Attic Fan
Flooring Carpet, Laminate, Tile
Fireplaces Number 1
Fireplaces Type Living Room, Wood Burning
Equipment Satellite Dish
Fireplace Yes
Appliance Double Oven, Dryer, Dishwasher, Exhaust Fan, Electric Range, Electric Water Heater, Disposal, Microwave, Refrigerator, Range Hood, Water Heater, Washer, Some Electric Appliances, Built-In Oven, Range
Laundry Washer Hookup, Electric Dryer Hookup, Inside, Laundry Closet, Main Level
Exterior
Exterior Feature Balcony, Covered Patio, Deck, Porch, Storage
Fence None
Pool None
Community Features None
Utilities Available Above Ground Utilities, Electricity Available, Phone Available, Water Available
View Y/N Yes
Water Access Desc Not Connected (at lot),Multiple Meters,Public
View Panoramic, Water
Roof Type Composition,Other,Shingle,See Remarks
Accessibility None
Porch Balcony, Covered, Deck, Patio, Porch
Building
Faces East
Entry Level Three Or More
Foundation Pillar/Post/Pier, Raised, Slab
Sewer Not Connected (at lot), Public Sewer
Water Not Connected (at lot), Multiple Meters, Public
Architectural Style Stilt
Level or Stories Three Or More
Additional Building Outbuilding, Storage, Workshop
Construction Status Resale
Schools
School District Calhoun County Isd
Others
Tax ID 65170
Acceptable Financing Cash, Conventional
Listing Terms Cash, Conventional
Financing Conventional
Read Less Info
Want to know what your home might be worth? Contact us for a FREE valuation!

Our team is ready to help you sell your home for the highest possible price ASAP

Bought with Shanna Stasny • Coldwell Banker - Ron Brown Co






