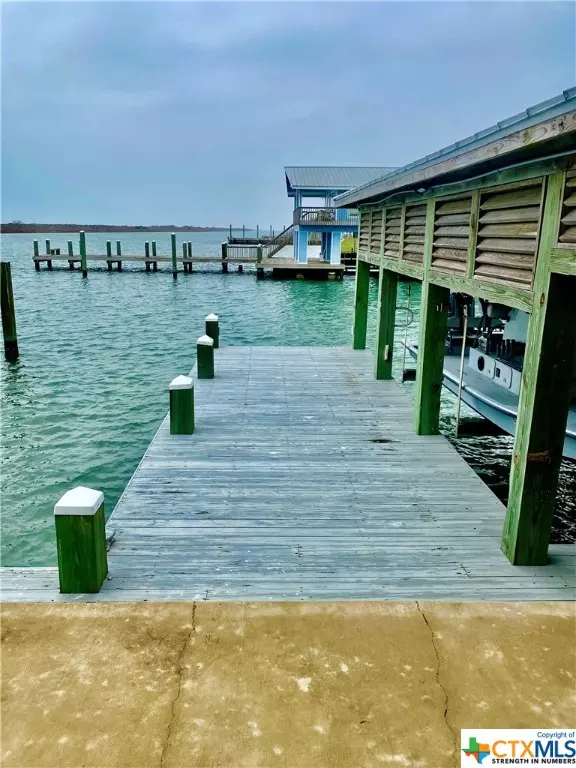$1,165,000
For more information regarding the value of a property, please contact us for a free consultation.
3 Beds
5 Baths
2,486 SqFt
SOLD DATE : 04/13/2023
Key Details
Property Type Single Family Home
Sub Type Single Family Residence
Listing Status Sold
Purchase Type For Sale
Square Footage 2,486 sqft
Price per Sqft $458
Subdivision Koinonia Point Poc
MLS Listing ID 498073
Sold Date 04/13/23
Style Stilt
Bedrooms 3
Full Baths 3
Half Baths 2
Construction Status Resale
HOA Fees $37/ann
HOA Y/N Yes
Year Built 2014
Lot Size 4,281 Sqft
Acres 0.0983
Property Sub-Type Single Family Residence
Property Description
Magnificent Intra-Coastal VIEWS! Majestic, WATERFRONT, 3 story CUSTOM home! BAY BOAT SLING w/DECK + OFF-SHORE BOAT SLIP! Covered, 2nd story deck; wonderful place to enjoy PANORAMIC VIEWS! Spacious indoor living w/stacked rock entertainment space & formal dining, covered by vaulted ceilings. Custom kitchen w/center island/bar, dbl. pantry, stacked rock backsplash, Cargo Lift to kitchen! Master suite: “port hole window”, dbl vanity, walk-in closet! Jacuzzi style bath w/Separate shower! Half-guest bath & Utility room on main floor. Upstairs: 2nd living/dining, 2 bedrooms, 2 baths + BONUS space; 4th bedroom or office used as kids bunk room. Main floors & bathrooms; tile. Upstairs bedrooms & common areas; Carpet. Outdoor Cook Station, under patio area. Picket fence on water side. Guest Bathroom, downstairs. Attached garage for boat trailer & 1/2 Garage for Golf Cart! 2 exit staircases! Water sprinkler system! Wrought iron fence surrounds subdivision. ALL YOU HAVE BEEN LOOKING FOR, IN POC!
Location
State TX
County Calhoun
Direction Southwest
Interior
Interior Features Attic, Beamed Ceilings, Ceiling Fan(s), Cathedral Ceiling(s), Dining Area, Separate/Formal Dining Room, Double Vanity, Dumbwaiter, Garden Tub/Roman Tub, High Ceilings, Jetted Tub, Master Downstairs, Living/Dining Room, Multiple Living Areas, MultipleDining Areas, Main Level Master, Open Floorplan, Recessed Lighting, Separate Shower, Tub Shower, Vaulted Ceiling(s)
Heating Central, Electric, Multiple Heating Units
Cooling Central Air, Electric, 2 Units, Attic Fan
Flooring Carpet, Ceramic Tile, Laminate
Fireplaces Type None
Equipment Satellite Dish
Fireplace No
Appliance Dryer, Dishwasher, Electric Range, Electric Water Heater, Disposal, Refrigerator, Range Hood, Vented Exhaust Fan, Water Heater, Washer, Some Electric Appliances, Microwave, Range
Laundry Washer Hookup, Electric Dryer Hookup, Laundry Closet, Laundry in Utility Room, Main Level, Laundry Room
Exterior
Exterior Feature Boat Lift, Balcony, Covered Patio, Deck, Dock, Gas Grill, Outdoor Grill, Porch, Lighting
Parking Features Attached, Carport, Door-Multi, Garage Faces Front, Garage, Garage Door Opener
Garage Spaces 2.0
Garage Description 2.0
Fence Partial, Picket
Pool None
Community Features Gated, Street Lights
Utilities Available Electricity Available, Separate Meters, Underground Utilities, Water Available
Waterfront Description Boat Dock/Slip,Boat Ramp/Lift Access,Dock Access,See Remarks,Water Access,Canal Access,Other
View Y/N Yes
Water Access Desc Not Connected (at lot),Multiple Meters,Community/Coop,Public
View Canal, Panoramic, Water
Roof Type Metal
Accessibility None
Porch Balcony, Bar, Covered, Deck, Patio, Porch, Refrigerator
Building
Faces Southwest
Entry Level Three Or More
Foundation Pillar/Post/Pier, Raised, Slab
Sewer Not Connected (at lot), Public Sewer
Water Not Connected (at lot), Multiple Meters, Community/Coop, Public
Architectural Style Stilt
Level or Stories Three Or More
Additional Building Boat House, Workshop
Construction Status Resale
Schools
School District Calhoun County Isd
Others
HOA Name Koinonia
Tax ID 84651
Security Features Gated Community
Acceptable Financing Cash, Conventional
Listing Terms Cash, Conventional
Financing Cash
Read Less Info
Want to know what your home might be worth? Contact us for a FREE valuation!

Our team is ready to help you sell your home for the highest possible price ASAP

Bought with NON-MEMBER AGENT • Non Member Office






