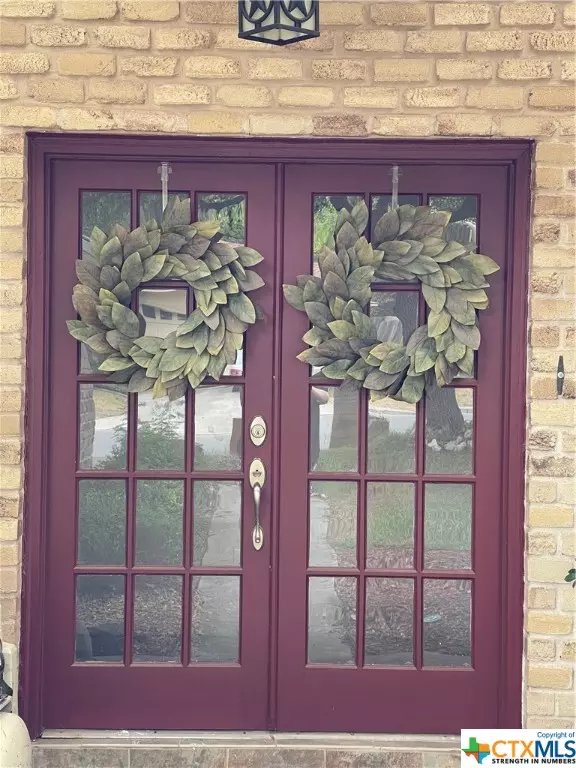$423,500
For more information regarding the value of a property, please contact us for a free consultation.
3 Beds
2 Baths
2,073 SqFt
SOLD DATE : 03/09/2023
Key Details
Property Type Single Family Home
Sub Type Single Family Residence
Listing Status Sold
Purchase Type For Sale
Square Footage 2,073 sqft
Price per Sqft $202
Subdivision Hidden Forest Bl 17712 Un 2
MLS Listing ID 488549
Sold Date 03/09/23
Style Ranch,Traditional
Bedrooms 3
Full Baths 2
Construction Status Resale
HOA Fees $33/ann
HOA Y/N Yes
Year Built 1977
Lot Size 0.276 Acres
Acres 0.2764
Property Sub-Type Single Family Residence
Property Description
Back on the Market! Move In Ready! 3/2/2 Hidden Forest Beauty New interior paint, LVP thruout, granite countertops in kitchen and baths, multiple eat-in options, large stone fireplace in living area, built-ins & beamed ceiling, energy efficient windows thruout, Master Bedroom includes ensuite with large step-in shower, separate closets, with a double vanity, spacious secondary bedrooms, guest bath with separated vanities, ceiling fans thruout - Award winning elementary in Subdivision. Over 60k in recent updates completed to include a new roof, A/C, plumbing, exterior paint, full inground sprinkler system and brand new water heater. 3k concession offered at closing with full price offer for fence needs. Centrally located - Easy access in every direction to downtown, medical care, restaurants, shopping, and entertainment.
Location
State TX
County Bexar
Interior
Interior Features All Bedrooms Down, Beamed Ceilings, Wet Bar, Bookcases, Ceiling Fan(s), Chandelier, Cathedral Ceiling(s), Dining Area, Separate/Formal Dining Room, Double Vanity, Entrance Foyer, High Ceilings, His and Hers Closets, Low Flow Plumbing Fixtures, MultipleDining Areas, Multiple Closets, Pull Down Attic Stairs, Soaking Tub, Separate Shower, Tub Shower, Vaulted Ceiling(s)
Heating Fireplace(s)
Cooling 1 Unit
Fireplaces Number 1
Fireplaces Type Gas Starter, Great Room, Masonry, Raised Hearth, Stone, Wood Burning
Fireplace Yes
Appliance Double Oven, Dishwasher, Electric Cooktop, Exhaust Fan, Electric Water Heater, Disposal, Plumbed For Ice Maker, Range Hood, Water Heater, Some Electric Appliances, Built-In Oven, Cooktop
Laundry Washer Hookup, Electric Dryer Hookup, Laundry in Utility Room, Laundry Room
Exterior
Exterior Feature Covered Patio, Porch, Patio, Rain Gutters, Storage, Lighting
Parking Features Attached, Garage
Garage Spaces 2.0
Garage Description 2.0
Fence Back Yard, Wood
Pool Community, In Ground
Community Features Barbecue, Basketball Court, Playground, Sport Court(s), Tennis Court(s), Community Pool, Curbs, Street Lights, Sidewalks
Utilities Available Electricity Available, High Speed Internet Available, Trash Collection Public, Underground Utilities, Water Available
View Y/N No
Water Access Desc Public
View None
Roof Type Composition,Shingle
Porch Covered, Enclosed, Patio, Porch
Building
Story 1
Entry Level One
Foundation Permanent, Slab
Sewer Not Connected (nearby), Public Sewer
Water Public
Architectural Style Ranch, Traditional
Level or Stories One
Additional Building Outbuilding, Storage
Construction Status Resale
Schools
School District North East Isd
Others
HOA Name Hidden Forest
Tax ID 17712-008-0300
Security Features Smoke Detector(s)
Acceptable Financing Cash, Conventional, FHA, Texas Vet, VA Loan
Listing Terms Cash, Conventional, FHA, Texas Vet, VA Loan
Financing Conventional
Read Less Info
Want to know what your home might be worth? Contact us for a FREE valuation!

Our team is ready to help you sell your home for the highest possible price ASAP

Bought with NON-MEMBER AGENT • Non Member Office






