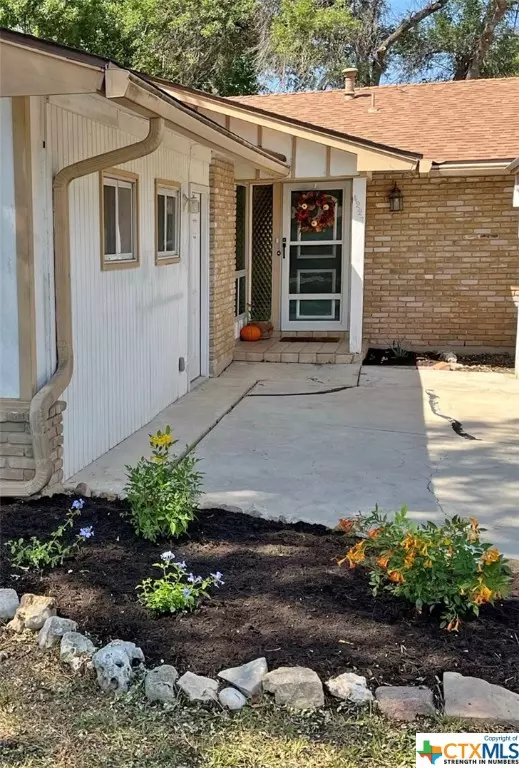$259,000
For more information regarding the value of a property, please contact us for a free consultation.
4 Beds
2 Baths
1,886 SqFt
SOLD DATE : 02/24/2023
Key Details
Property Type Single Family Home
Sub Type Single Family Residence
Listing Status Sold
Purchase Type For Sale
Square Footage 1,886 sqft
Price per Sqft $135
MLS Listing ID 478908
Sold Date 02/24/23
Style Contemporary/Modern,Traditional
Bedrooms 4
Full Baths 2
Construction Status Resale
HOA Fees $14/ann
HOA Y/N Yes
Year Built 1967
Lot Size 8,568 Sqft
Acres 0.1967
Property Sub-Type Single Family Residence
Property Description
This spacious home is conveniently located near great things SA Metro has to offer.. Easy access to I-10, Medical Center, USAA, UTSA, shopping, and restaurants. The large back yard has mature trees including a nice oak as well as a back covered deck. A new roof, double pane windows and HVAC system was installed within the last 5 years. Large fourth bedroom has lots of closet space with many potential uses. Freshly painted interior with natural light, ready for new owners to make it their own. The neighborhood amenities include a pool, tennis court, playground, BBQ pit area and a large clubhouse.
Location
State TX
County Bexar
Interior
Interior Features All Bedrooms Down, Breakfast Area, Granite Counters
Heating Electric, Fireplace(s)
Flooring Carpet, Concrete, Laminate
Fireplaces Number 1
Fireplaces Type Family Room, Great Room, Living Room
Fireplace Yes
Appliance Refrigerator, Some Electric Appliances, Some Gas Appliances
Laundry Inside, Lower Level, Laundry Room
Exterior
Parking Features Converted Garage, Detached Carport
Garage Spaces 2.0
Carport Spaces 2
Garage Description 2.0
Fence Back Yard, Chain Link, Privacy
Pool Community, None
Community Features Community Pool, Curbs, Gutter(s), Street Lights, Sidewalks
Utilities Available Cable Available, Electricity Available, Natural Gas Connected, Trash Collection Public
View Y/N No
Water Access Desc Public
View None
Roof Type Composition,Shingle
Building
Story 1
Entry Level One
Foundation Slab
Sewer Public Sewer
Water Public
Architectural Style Contemporary/Modern, Traditional
Level or Stories One
Construction Status Resale
Schools
School District Northside Isd
Others
HOA Name Shenandoah Homes Association
Tax ID 14021-005-0100
Security Features Controlled Access
Acceptable Financing Cash, Conventional, FHA, VA Loan
Listing Terms Cash, Conventional, FHA, VA Loan
Financing Conventional
Read Less Info
Want to know what your home might be worth? Contact us for a FREE valuation!

Our team is ready to help you sell your home for the highest possible price ASAP

Bought with Shane Neal • Keller Williams - City-View






