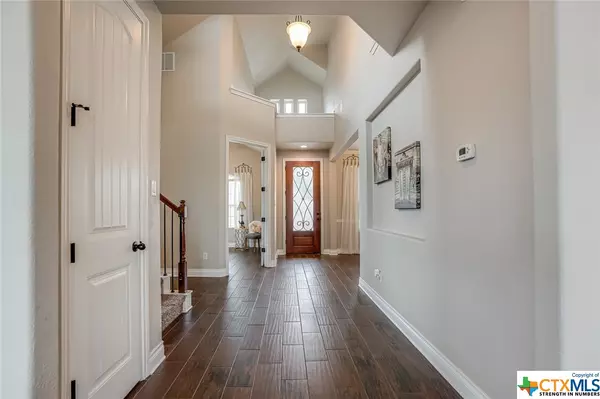$575,000
For more information regarding the value of a property, please contact us for a free consultation.
4 Beds
4 Baths
3,268 SqFt
SOLD DATE : 11/14/2022
Key Details
Property Type Single Family Home
Sub Type Single Family Residence
Listing Status Sold
Purchase Type For Sale
Square Footage 3,268 sqft
Price per Sqft $172
Subdivision Kinder Northeast Ut-8
MLS Listing ID 477812
Sold Date 11/14/22
Style Other
Bedrooms 4
Full Baths 3
Half Baths 1
Construction Status Resale
HOA Y/N Yes
Year Built 2016
Lot Size 8,620 Sqft
Acres 0.1979
Property Sub-Type Single Family Residence
Property Description
*OPEN HOUSE 8/6/22 FROM 1-3PM* Gorgeous 2 story Home located in Gated Prospect Creek in Kinder Ranch! At the top of a hill and end of a Cul-de-sac, you will find a breathtaking 3268 square foot home! 19 foot entrance ceilings welcomes you into an open floorplan that offers a downstairs private office, separate formal dining room, Huge chefs kitchen with granite countertops and gas stove top, large living room with stone fireplace, large casement windows for ample natural lighting, a breakfast nook, Huge Master Bedroom that leads into a luxurious master bathroom boasting separate vanities, and separate tub and shower! As you make your way upstairs, there is a Large Game Room with Hill Country Views, 3 large separate bedrooms with spacious walk-in closets, and 1 bedroom has its own bathroom inside the suite! The backyard has a large covered patio, and a massive yard that wraps around both sides of the home. The Home is situated less than 1 mile from Elementary, Middle, and Highly sought after Pieper High School! ComalISD taxes, and luxury Hill Country living make this home a one of a kind home! Come see your dream home today!
Location
State TX
County Bexar
Interior
Interior Features Ceiling Fan(s), Dining Area, Separate/Formal Dining Room, Entrance Foyer, Granite Counters, Game Room, Garden Tub/Roman Tub, High Ceilings, Master Downstairs, Main Level Master, Open Floorplan, Separate Shower, Vanity, Walk-In Closet(s), Kitchen Island
Flooring Carpet, Ceramic Tile
Fireplaces Type Living Room
Fireplace Yes
Appliance Dishwasher, Gas Cooktop, Disposal, Multiple Water Heaters, Oven, Some Gas Appliances, Built-In Oven
Laundry Inside
Exterior
Exterior Feature Porch
Garage Spaces 2.0
Garage Description 2.0
Fence Back Yard
Pool Community, None
Community Features Barbecue, Playground, Community Pool, Gated
View Y/N No
Water Access Desc Public
View None
Roof Type Composition,Shingle
Porch Covered, Porch
Building
Story 2
Entry Level Two
Foundation Slab
Water Public
Architectural Style Other
Level or Stories Two
Construction Status Resale
Schools
School District Comal Isd
Others
Tax ID 04854-102-0270
Security Features Gated Community,Controlled Access
Acceptable Financing Cash, Conventional, FHA, VA Loan
Listing Terms Cash, Conventional, FHA, VA Loan
Financing Cash
Read Less Info
Want to know what your home might be worth? Contact us for a FREE valuation!

Our team is ready to help you sell your home for the highest possible price ASAP

Bought with NON-MEMBER AGENT • Non Member Office






