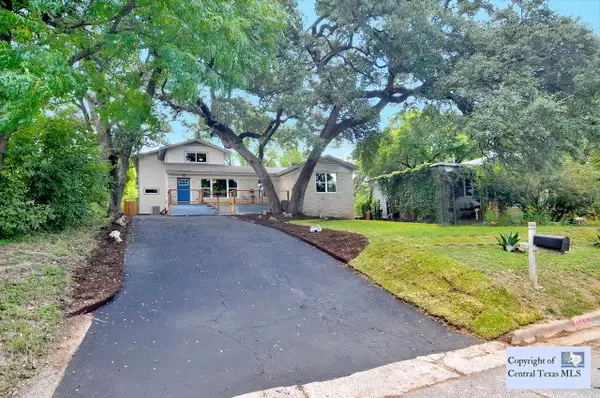$469,000
For more information regarding the value of a property, please contact us for a free consultation.
4 Beds
3 Baths
2,949 SqFt
SOLD DATE : 01/02/2015
Key Details
Property Type Single Family Home
Sub Type Single Family Residence
Listing Status Sold
Purchase Type For Sale
Square Footage 2,949 sqft
Price per Sqft $154
Subdivision Oldham Addn
MLS Listing ID 206633
Sold Date 01/02/15
Style Traditional
Bedrooms 4
Full Baths 2
Half Baths 1
HOA Y/N No
Year Built 1956
Lot Size 9,496 Sqft
Acres 0.218
Property Sub-Type Single Family Residence
Property Description
Every update imaginable; NEW- Roof, plumbing, windows, electrical, flooring (EXCEPT for the original hardwoods in the master suite and dining room!). A new house, but BETTER! The huge Heritage Oak provides shade to the inviting front porch. A great quiet street in the middle of the action. Split floor plan- master down and 3 beds and an office/play area upstairs. Open concept formal/kitchen/dining and great room. Did I say great? 15' x 15' that opens into the lovely backyard! OPEN HOUSE 10/11 & 12
Location
State TX
County Travis
Area T-Travis County
Interior
Interior Features Ceiling Fan(s), Separate/Formal Dining Room, Game Room, Home Office, Master Downstairs, Multiple Living Areas, Multiple Dining Areas, Main Level Master, Split Bedrooms, Separate Shower, Tub Shower, Walk-In Closet(s), Breakfast Bar, Breakfast Area, Kitchen Island, Solid Surface Counters
Heating Central, Electric
Cooling Central Air, Electric, 2 Units
Flooring Carpet, Tile, Wood
Fireplaces Number 1
Fireplaces Type Great Room, Wood Burning
Fireplace Yes
Appliance Dishwasher, Electric Water Heater, Disposal, Plumbed For Ice Maker, Range Hood, Some Gas Appliances, Range
Laundry Electric Dryer Hookup, Inside, Main Level, Laundry Room
Exterior
Exterior Feature Deck, Patio
Parking Features No Garage
Fence Chain Link, Wood
Community Features None
Utilities Available Cable Available, Electricity Available, Natural Gas Available, Phone Available, Trash Collection Public
View Y/N No
Water Access Desc Public
View None
Roof Type Composition,Shingle
Porch Deck, Enclosed, Patio
Building
Story 2
Entry Level Two
Foundation Pillar/Post/Pier, Slab
Sewer Public Sewer
Water Public
Architectural Style Traditional
Level or Stories Two
Additional Building Workshop
Schools
School District Austin Isd
Others
Tax ID 04120602160000
Acceptable Financing Cash, Conventional
Listing Terms Cash, Conventional
Financing Conventional
Read Less Info
Want to know what your home might be worth? Contact us for a FREE valuation!

Our team is ready to help you sell your home for the highest possible price ASAP

Bought with NON MEMBER • NON MEMBER OFFICE






