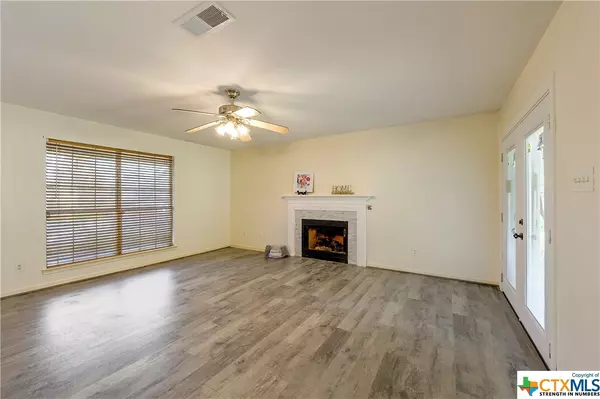$230,000
For more information regarding the value of a property, please contact us for a free consultation.
3 Beds
3 Baths
1,822 SqFt
SOLD DATE : 10/21/2021
Key Details
Property Type Single Family Home
Sub Type Single Family Residence
Listing Status Sold
Purchase Type For Sale
Square Footage 1,822 sqft
Price per Sqft $128
Subdivision Briarwood Estates Ph Two
MLS Listing ID 450590
Sold Date 10/21/21
Style Traditional
Bedrooms 3
Full Baths 2
Half Baths 1
Construction Status Resale
HOA Y/N No
Year Built 1994
Lot Size 10,467 Sqft
Acres 0.2403
Property Sub-Type Single Family Residence
Property Description
*Back on the market-Buyers financing fell apart. Now is your time* This 3BR/2.5BA two story home is nestled in the established neighborhood of Briarwood Estates, at the end of a cul de sac, waiting for its new owner to arrive! Entering this beautiful home your eyes will be drawn to the laminate floors and decorative staircase leading to the second floor. The main floor features a large living room with fireplace, a formal dining or flex space, kitchen w/island, granite, ss appliances, a breakfast area, a laundry room and guest bath. The upstairs features new carpet in the master BR, a large master BA with built in storage, a double vanity, separate oversize tub, shower, walk-in closet inside the bathroom and another inside the bedroom area, the other two cozy bedrooms and full bathroom to share. Other features include covered patio, a big shed in the back yard, front door Ring camera, water softener, and much more! This charming home is sure to please! Make your appointment now!
Location
State TX
County Bell
Interior
Interior Features All Bedrooms Up, Ceiling Fan(s), Dining Area, Separate/Formal Dining Room, Double Vanity, High Ceilings, His and Hers Closets, Kitchen/Dining Combo, MultipleDining Areas, Multiple Closets, Pantry, Pull Down Attic Stairs, Separate Shower, Smart Thermostat, Walk-In Closet(s), Granite Counters, Kitchen Island
Heating Fireplace(s), Natural Gas
Cooling 1 Unit
Flooring Carpet, Combination, Ceramic Tile, Laminate
Fireplaces Number 1
Fireplaces Type Living Room
Fireplace Yes
Appliance Dishwasher, Gas Water Heater, Microwave, Refrigerator, Some Electric Appliances, Water Softener Owned
Laundry Laundry Room
Exterior
Exterior Feature Covered Patio, Porch, Private Yard, Storage
Parking Features Attached, Garage
Garage Spaces 2.0
Garage Description 2.0
Fence Wood
Pool None
Community Features None
Utilities Available Natural Gas Available
View Y/N No
Water Access Desc Private,See Remarks
View None
Roof Type Composition,Shingle
Porch Covered, Patio, Porch
Building
Story 2
Entry Level Two
Foundation Slab
Sewer Public Sewer
Water Private, See Remarks
Architectural Style Traditional
Level or Stories Two
Additional Building Storage
Construction Status Resale
Schools
High Schools Harker Heights High School
School District Killeen Isd
Others
Tax ID 133550
Acceptable Financing Cash, Conventional, FHA, VA Loan
Listing Terms Cash, Conventional, FHA, VA Loan
Financing VA
Read Less Info
Want to know what your home might be worth? Contact us for a FREE valuation!

Our team is ready to help you sell your home for the highest possible price ASAP

Bought with Chelsea Moses • Coldwell Banker Realty






