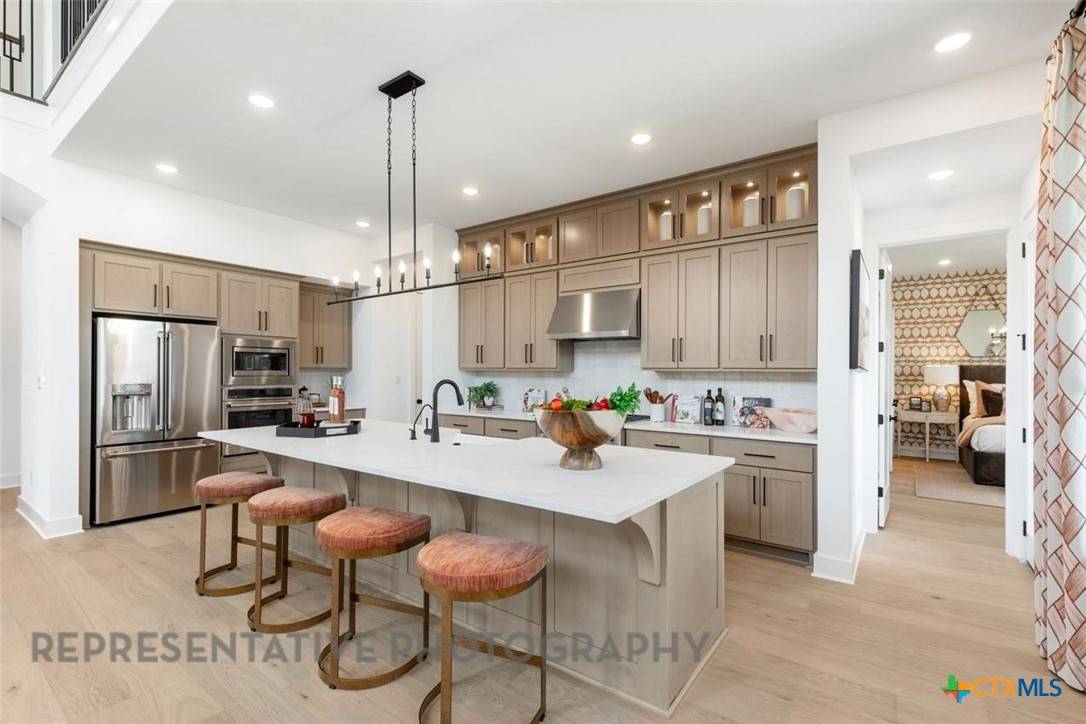5 Beds
5 Baths
3,562 SqFt
5 Beds
5 Baths
3,562 SqFt
Key Details
Property Type Single Family Home
Sub Type Single Family Residence
Listing Status Active
Purchase Type For Sale
Square Footage 3,562 sqft
Price per Sqft $214
Subdivision 6 Creeks At Waterridge 60S
MLS Listing ID 587175
Style Traditional
Bedrooms 5
Full Baths 4
Half Baths 1
Construction Status Under Construction
HOA Fees $800/ann
HOA Y/N Yes
Year Built 2025
Lot Size 2,178 Sqft
Acres 0.05
Property Sub-Type Single Family Residence
Property Description
Location
State TX
County Hays
Direction Northwest
Interior
Interior Features All Bedrooms Down, Ceiling Fan(s), Carbon Monoxide Detector, Double Vanity, Entrance Foyer, Game Room, Garden Tub/Roman Tub, High Ceilings, Home Office, Primary Downstairs, Main Level Primary, Open Floorplan, Soaking Tub, Separate Shower, Walk-In Closet(s), Kitchen Island
Heating Natural Gas
Cooling Central Air
Flooring Carpet, Tile, Wood
Fireplaces Number 1
Fireplaces Type Family Room, Gas
Fireplace Yes
Appliance Convection Oven, Dishwasher, Gas Cooktop, Disposal, Range Hood, Tankless Water Heater, Some Gas Appliances, Built-In Oven, Cooktop, Microwave, Range
Laundry Main Level, Laundry Room
Exterior
Exterior Feature None
Parking Features Attached, Garage Faces Front, Garage, Garage Door Opener, Tandem
Garage Spaces 3.0
Garage Description 3.0
Fence Back Yard, Privacy, Wood
Pool Community, In Ground
Community Features Clubhouse, Dog Park, Fishing, Pier, Playground, Sport Court(s), Trails/Paths, Community Pool
Utilities Available Electricity Available, Natural Gas Available, Underground Utilities
View Y/N No
Water Access Desc Public
View None
Roof Type Composition,Shingle
Building
Faces Northwest
Story 2
Entry Level Two
Foundation Slab
Sewer Public Sewer
Water Public
Architectural Style Traditional
Level or Stories Two
Construction Status Under Construction
Schools
Middle Schools Barton Middle School
High Schools Hays High School
School District Hays Cisd
Others
HOA Name 6 Creeks Master Community
HOA Fee Include Maintenance Structure
Tax ID R189907
Security Features Smoke Detector(s)
Acceptable Financing Cash, Conventional, FHA, Texas Vet, VA Loan
Listing Terms Cash, Conventional, FHA, Texas Vet, VA Loan
Special Listing Condition Builder Owned







