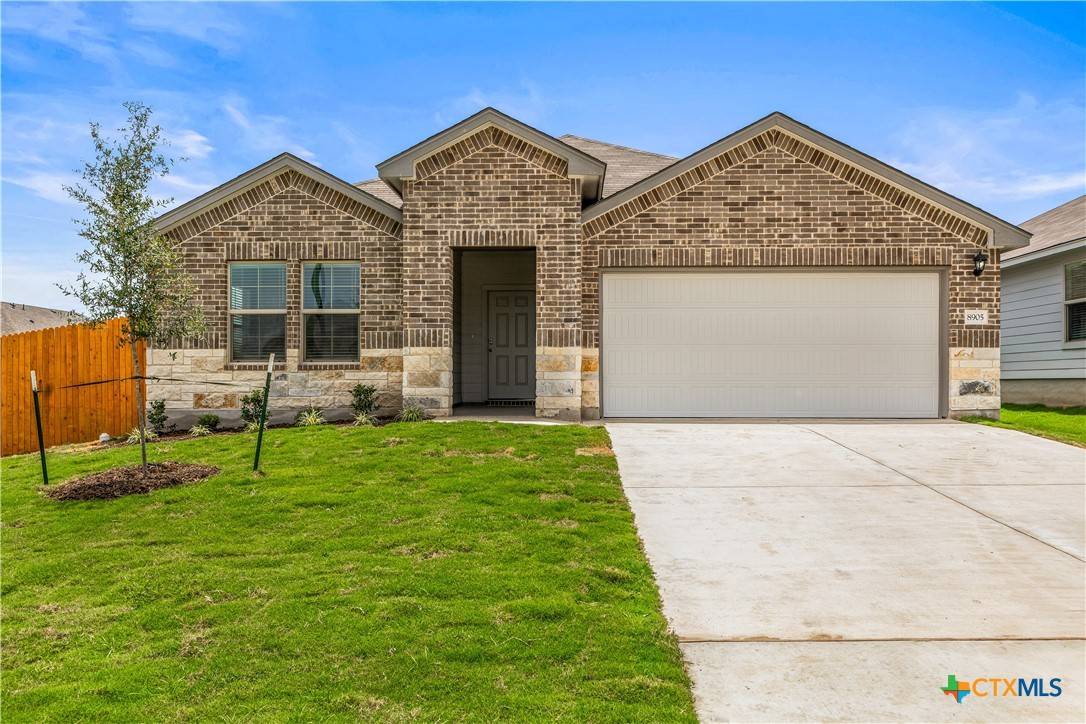4 Beds
2 Baths
1,612 SqFt
4 Beds
2 Baths
1,612 SqFt
Key Details
Property Type Single Family Home
Sub Type Single Family Residence
Listing Status Active
Purchase Type For Sale
Square Footage 1,612 sqft
Price per Sqft $187
MLS Listing ID 586378
Style Traditional
Bedrooms 4
Full Baths 2
HOA Fees $90/qua
HOA Y/N Yes
Year Built 2025
Lot Size 6,534 Sqft
Acres 0.15
Property Sub-Type Single Family Residence
Property Description
The floorplan has an appealing open concept designed to fit your needs. From the welcoming foyer that leads to the open concept kitchen and living room to the primary bedroom with an attractive attached bathroom that has a spacious walk-in closet.
With the 2-car garage, you will find plenty of space for storage or parking. Start or end your day with the standard covered patio, where you can sit and enjoy the views of nature from the backyard. The kitchen features beautiful flat panel birch cabinets and granite countertops.
Each of the spacious secondary bedrooms are carpeted and cozy. With easy access to the laundry room and the secondary bathroom.
This stunning floorplan offers plenty of space is perfect for you and includes a smart home package to keep your home connected. Control and secure your home through the Qolsys smart panel, through your phone, or even with your voice.
Talk to us today to learn more about the Elgin floorplan!
Location
State TX
County Bell
Interior
Interior Features Ceiling Fan(s), Double Vanity, Pantry, Walk-In Closet(s), Granite Counters
Heating Central, Electric
Cooling Central Air, Electric, 1 Unit
Flooring Vinyl, Wood
Fireplaces Type None
Fireplace No
Appliance Dishwasher, Disposal, Microwave, Oven, Water Heater
Laundry Electric Dryer Hookup, Laundry in Utility Room, Laundry Room
Exterior
Exterior Feature Covered Patio, Private Yard
Garage Spaces 2.0
Garage Description 2.0
Fence Back Yard, Privacy, Wood
Pool None
Community Features None
Utilities Available Electricity Available, Water Available
View Y/N No
Water Access Desc Public
View None
Roof Type Composition,Shingle
Porch Covered, Patio
Building
Story 1
Entry Level One
Foundation Slab
Sewer Public Sewer
Water Public
Architectural Style Traditional
Level or Stories One
Schools
Elementary Schools Tarver Elementary
Middle Schools North Belton Middle School
High Schools Lake Belton High School
School District Belton Isd
Others
HOA Name The Terrace at Lake Pointe Residental Community, I
Tax ID 526179
Acceptable Financing Cash, Conventional, FHA, VA Loan
Listing Terms Cash, Conventional, FHA, VA Loan
Special Listing Condition Builder Owned







