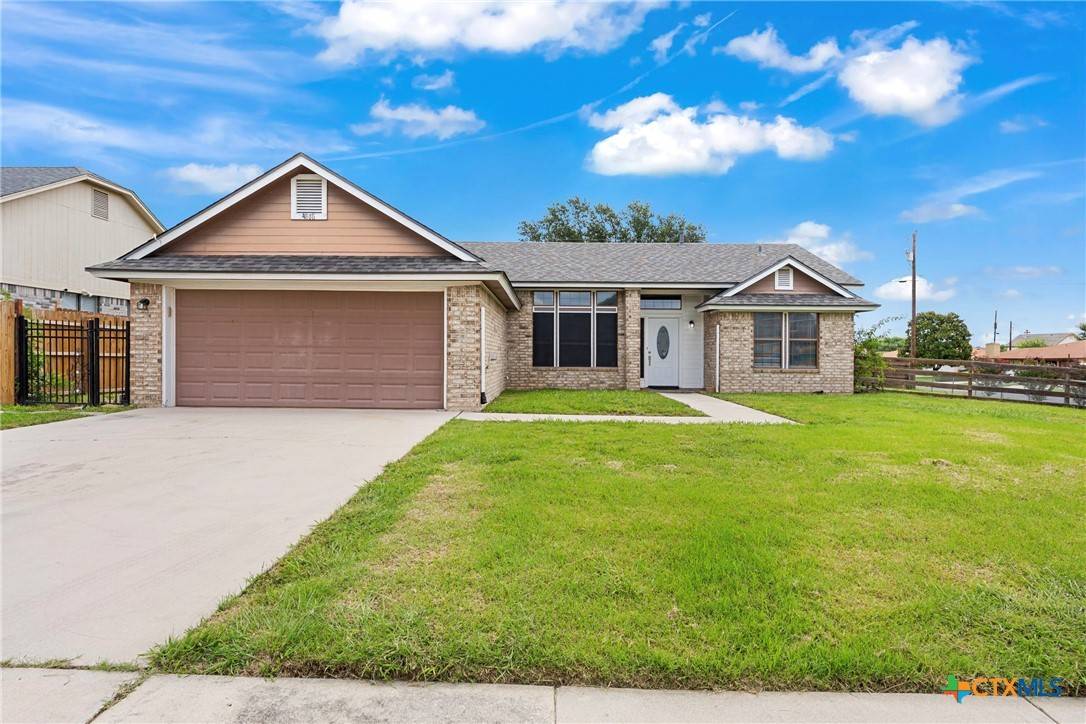3 Beds
2 Baths
1,526 SqFt
3 Beds
2 Baths
1,526 SqFt
Key Details
Property Type Single Family Home
Sub Type Single Family Residence
Listing Status Active
Purchase Type For Sale
Square Footage 1,526 sqft
Price per Sqft $134
Subdivision Heather Glen Sec Iii Ph
MLS Listing ID 583683
Style Traditional
Bedrooms 3
Full Baths 2
Construction Status Resale
HOA Y/N No
Year Built 1988
Lot Size 0.255 Acres
Acres 0.2552
Property Sub-Type Single Family Residence
Property Description
Step inside to find a spacious living area featuring ceramic tile floors, high ceilings, and ceiling fans throughout. The cozy stone wood-burning fireplace is the perfect centerpiece for relaxing evenings during those chilly Texas winters.
The kitchen is equipped with stainless steel appliances, plenty of counter space, and a refrigerator that conveys with the home. A separate laundry room includes a washer and dryer, both of which will stay.
Enjoy peace of mind with a NEW ROOF and new gutters being installed.
Out back, you'll find a large backyard with mature trees and a covered patio—a great spot to unwind and watch the sunset while your family enjoys the outdoors.
This charming home is ideally situated within walking distance to schools and just minutes from Ft. Hood, shopping, restaurants, and medical facilities—combining comfort, value, and convenience in one perfect package.
Schedule your showing today!
Location
State TX
County Bell
Interior
Interior Features Ceiling Fan(s), Crown Molding, Separate/Formal Dining Room, Double Vanity, High Ceilings, Living/Dining Room, Multiple Dining Areas, Shower Only, Separate Shower, Tub Shower, Walk-In Closet(s), Breakfast Area, Eat-in Kitchen
Heating Central, Electric
Cooling Central Air, Electric, 1 Unit
Flooring Ceramic Tile, Laminate
Fireplaces Number 1
Fireplaces Type Living Room, Stone, Wood Burning
Fireplace Yes
Appliance Dishwasher, Electric Range, Electric Water Heater, Oven, Plumbed For Ice Maker, Range Hood, Water Heater, Some Electric Appliances, Range
Laundry Washer Hookup, Electric Dryer Hookup, Inside, Laundry Room
Exterior
Exterior Feature Covered Patio, Porch, Rain Gutters, Storage
Parking Features Attached, Garage Faces Front, Garage
Garage Spaces 2.0
Garage Description 2.0
Fence Back Yard, Chain Link, Gate, Wood, Wrought Iron
Pool None
Community Features None, Curbs, Sidewalks
Utilities Available Electricity Available, High Speed Internet Available, Trash Collection Public, Underground Utilities, Water Available
View Y/N No
Water Access Desc Public
View None
Roof Type Composition,Shingle
Porch Covered, Patio, Porch
Building
Story 1
Entry Level One
Foundation Slab
Sewer Public Sewer
Water Public
Architectural Style Traditional
Level or Stories One
Additional Building Storage
Construction Status Resale
Schools
Elementary Schools Cedar Valley Elementary School
Middle Schools Liberty Hill Middle School
High Schools Ellison High School
School District Killeen Isd
Others
Tax ID 107960
Security Features Smoke Detector(s)
Acceptable Financing Cash, Conventional, FHA, VA Loan
Listing Terms Cash, Conventional, FHA, VA Loan







