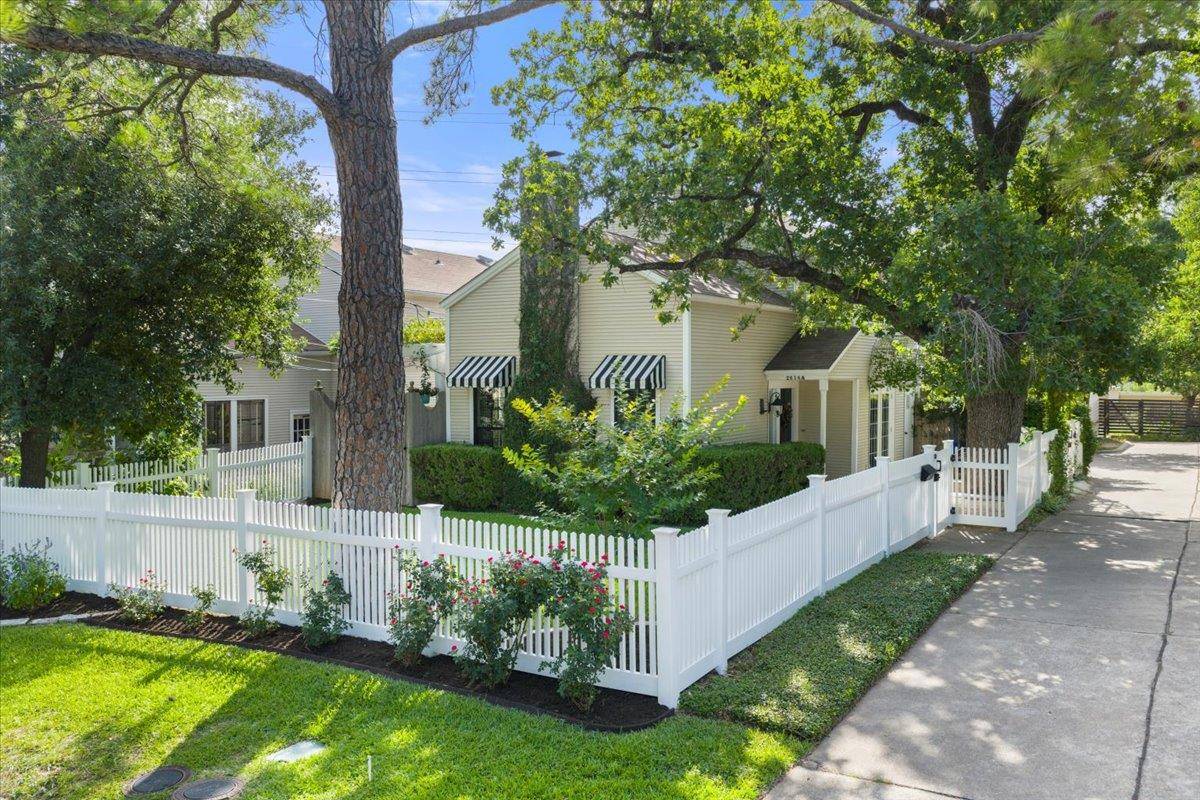3 Beds
2 Baths
1,669 SqFt
3 Beds
2 Baths
1,669 SqFt
Key Details
Property Type Single Family Home
Sub Type Single Family Residence
Listing Status Active
Purchase Type For Sale
Square Footage 1,669 sqft
Price per Sqft $536
Subdivision Jefferson Square Condo Amd
MLS Listing ID 6671043
Style See Remarks,1st Floor Entry,Loft,No Adjoining Neighbor
Bedrooms 3
Full Baths 2
HOA Fees $1,632/ann
HOA Y/N Yes
Year Built 1975
Annual Tax Amount $9,662
Tax Year 2025
Lot Size 3,920 Sqft
Acres 0.09
Property Sub-Type Single Family Residence
Source actris
Property Description
Location
State TX
County Travis
Rooms
Main Level Bedrooms 1
Interior
Interior Features See Remarks, Ceiling Fan(s), Beamed Ceilings, High Ceilings, Vaulted Ceiling(s), Interior Steps, Multiple Living Areas, Primary Bedroom on Main
Heating Central, Natural Gas
Cooling Central Air
Flooring Carpet, Parquet, Tile
Fireplaces Number 1
Fireplaces Type Living Room, Wood Burning
Fireplace No
Appliance Dishwasher, Disposal, Dryer, Gas Range, Microwave, Oven, Free-Standing Range, Refrigerator, Stainless Steel Appliance(s), Washer
Exterior
Exterior Feature See Remarks, Uncovered Courtyard, Dog Run, Rain Gutters, Private Yard
Fence Fenced, Privacy
Pool None
Community Features See Remarks
Utilities Available Electricity Available, High Speed Internet, Natural Gas Available, Phone Available
Waterfront Description None
View None
Roof Type Composition
Porch Awning(s), Patio
Total Parking Spaces 1
Private Pool No
Building
Lot Description Sprinkler - Automatic, Sprinkler - Partial, Trees-Large (Over 40 Ft)
Faces North
Foundation Slab
Sewer Public Sewer
Water Public
Level or Stories Two
Structure Type Vinyl Siding
New Construction No
Schools
Elementary Schools Casis
Middle Schools O Henry
High Schools Austin
School District Austin Isd
Others
HOA Fee Include See Remarks
Special Listing Condition Standard
Virtual Tour https://listings.denpg.com/pembertongem






