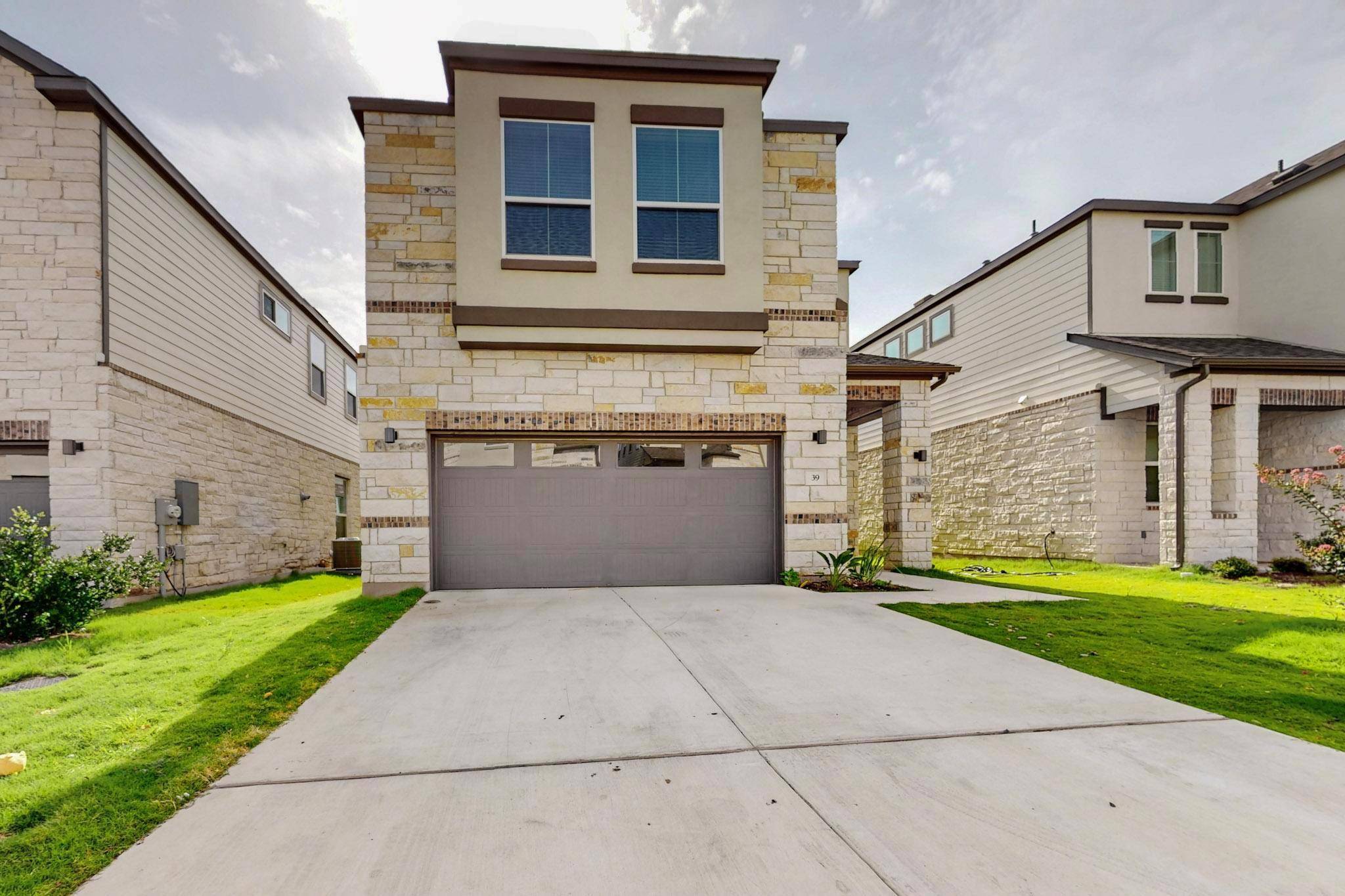5 Beds
4.5 Baths
2,543 SqFt
5 Beds
4.5 Baths
2,543 SqFt
Key Details
Property Type Single Family Home
Sub Type Single Family Residence
Listing Status Active
Purchase Type For Rent
Square Footage 2,543 sqft
Subdivision Chester Ranch Place
MLS Listing ID 9250728
Bedrooms 5
Full Baths 4
Half Baths 1
HOA Y/N Yes
Year Built 2024
Lot Size 6,490 Sqft
Acres 0.149
Property Sub-Type Single Family Residence
Source actris
Property Description
Welcome to this elegant and spacious 5-bedroom, 4.5-bathroom home, offering luxurious living in a sought-after gated community in Round Rock. Designed with soaring high ceilings and rich hardwood floors, this home radiates sophistication and warmth the moment you step inside.
The heart of the home is a chef's dream kitchen featuring a stunning island with Metro Quartz - Lux Noir countertops, sleek maple black cabinetry, and a seamless open-concept layout that flows into the dining and living areas—perfect for entertaining or cozy family evenings.
The main-floor owner's suite serves as a private retreat with a spacious en-suite bath, modern fixtures, and elegant design. Upstairs, you'll find four generously sized bedrooms and a versatile game room, ideal for movie nights, playtime, or a home office setup.
Step outside to enjoy a covered patio overlooking a beautifully landscaped backyard—perfect for outdoor dining, relaxing, or hosting friends and family.
Key Features:
5 Bedrooms | 4 Bathrooms
High ceilings & hardwood flooring throughout the main level
Gourmet kitchen with quartz countertops & designer cabinetry
Downstairs owner's suite with luxurious en-suite bath
Upstairs game room + 4 spacious bedrooms
Covered patio & professionally landscaped backyard
Washer & dryer included
2-car attached garage
Gated community with excellent curb appeal
Close to Kalahari Resort, Dell Diamond, Old Settlers Park, and major highways
This home blends modern elegance with everyday comfort—ready for you to move in and make it your own. Schedule your private tour today!
Location
State TX
County Williamson
Rooms
Main Level Bedrooms 1
Interior
Interior Features Ceiling Fan(s), Quartz Counters, Double Vanity, Kitchen Island, Open Floorplan, Primary Bedroom on Main, Walk-In Closet(s)
Heating Central
Cooling Ceiling Fan(s), Central Air
Flooring Carpet, Tile, Wood
Fireplace No
Appliance Dishwasher, Disposal, Gas Range, Oven
Exterior
Exterior Feature Private Yard
Garage Spaces 2.0
Fence Back Yard, Fenced
Pool None
Community Features Trail(s)
Utilities Available Electricity Connected, Sewer Connected, Water Connected
Waterfront Description None
View None
Roof Type Composition
Porch Covered, Patio
Total Parking Spaces 2
Private Pool No
Building
Lot Description Back Yard, Some Trees
Faces East
Foundation Slab
Sewer Public Sewer
Water Public
Level or Stories Two
Structure Type Brick,Stone,Stucco
New Construction Yes
Schools
Elementary Schools Herrington
Middle Schools Hopewell
High Schools Stony Point
School District Round Rock Isd
Others
Pets Allowed Small (< 20 lbs)
Num of Pet 2
Pets Allowed Small (< 20 lbs)






