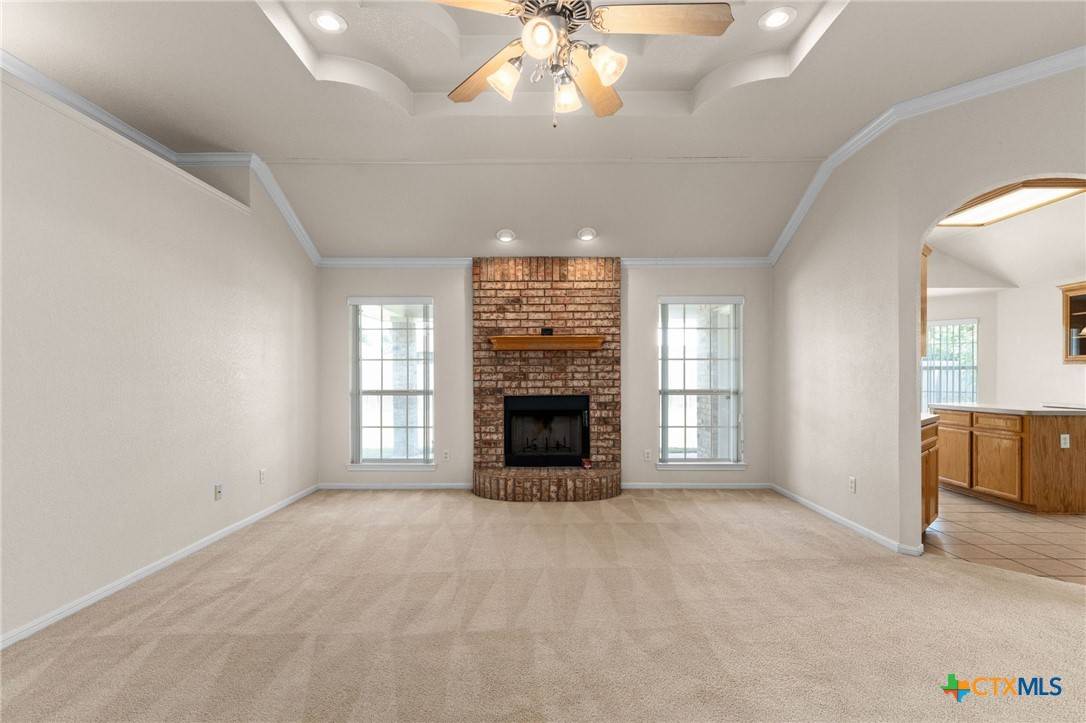4 Beds
2 Baths
1,836 SqFt
4 Beds
2 Baths
1,836 SqFt
Key Details
Property Type Single Family Home
Sub Type Single Family Residence
Listing Status Active
Purchase Type For Sale
Square Footage 1,836 sqft
Price per Sqft $125
Subdivision Sunflower Estates Ph One
MLS Listing ID 583842
Style Contemporary/Modern,Traditional
Bedrooms 4
Full Baths 2
Construction Status Resale
HOA Y/N No
Year Built 2005
Lot Size 7,866 Sqft
Acres 0.1806
Property Sub-Type Single Family Residence
Property Description
This spacious 4-bedroom, 2-bath gem offers 1,836 sq ft of comfort and charm! The master suite is a dream with dual walk-in closets, a jetted tub, standalone shower, and dual vanities topped with marble. The open layout features a flex/formal dining area, an inviting eat-in kitchen, and a cozy wood-burning fireplace in the living room. You'll love the tray ceilings in both the living and primary bedroom, ceiling fans in every room, and easy-care tile in all wet areas—with plush carpet in excellent condition throughout the rest. A refrigerator is included, and there's even a charming plant ledge in the living area! Located close to shopping, schools, hospitals, and dining—this home is the perfect mix of comfort and convenience.
?? Don't wait—homes at this price don't last long! Contact me today to schedule a tour or get more info.
Location
State TX
County Bell
Interior
Interior Features Tray Ceiling(s), Ceiling Fan(s), Dining Area, Separate/Formal Dining Room, Double Vanity, Entrance Foyer, Garden Tub/Roman Tub, His and Hers Closets, Jetted Tub, Kitchen/Dining Combo, Living/Dining Room, MultipleDining Areas, Multiple Closets, Recessed Lighting, Separate Shower, Tub Shower, Walk-In Closet(s), Eat-in Kitchen, Kitchen Island, Pantry
Heating Electric, Fireplace(s), Multiple Heating Units
Cooling Central Air, Electric, 1 Unit
Flooring Carpet, Ceramic Tile
Fireplaces Type Living Room, Masonry, Wood Burning
Fireplace Yes
Appliance Dishwasher, Disposal, Oven, Refrigerator, Water Heater, Some Electric Appliances, Microwave
Laundry Washer Hookup, Electric Dryer Hookup, Inside, Laundry in Utility Room, Laundry Room
Exterior
Exterior Feature Covered Patio, Porch, Rain Gutters
Parking Features Attached, Garage
Garage Spaces 1.0
Garage Description 1.0
Fence Back Yard, Wood
Pool None
Community Features None, Curbs, Street Lights, Sidewalks
View Y/N No
Water Access Desc Public
View None
Roof Type Composition,Shingle
Porch Covered, Patio, Porch
Building
Story 1
Entry Level One
Foundation Slab
Water Public
Architectural Style Contemporary/Modern, Traditional
Level or Stories One
Construction Status Resale
Schools
Elementary Schools Reeces Creek Elementary School
Middle Schools Nolan Middle School
High Schools Shoemaker High School
School District Killeen Isd
Others
Tax ID 350016
Security Features Smoke Detector(s)
Acceptable Financing Cash, Conventional, FHA, Texas Vet, USDA Loan, VA Loan
Listing Terms Cash, Conventional, FHA, Texas Vet, USDA Loan, VA Loan







