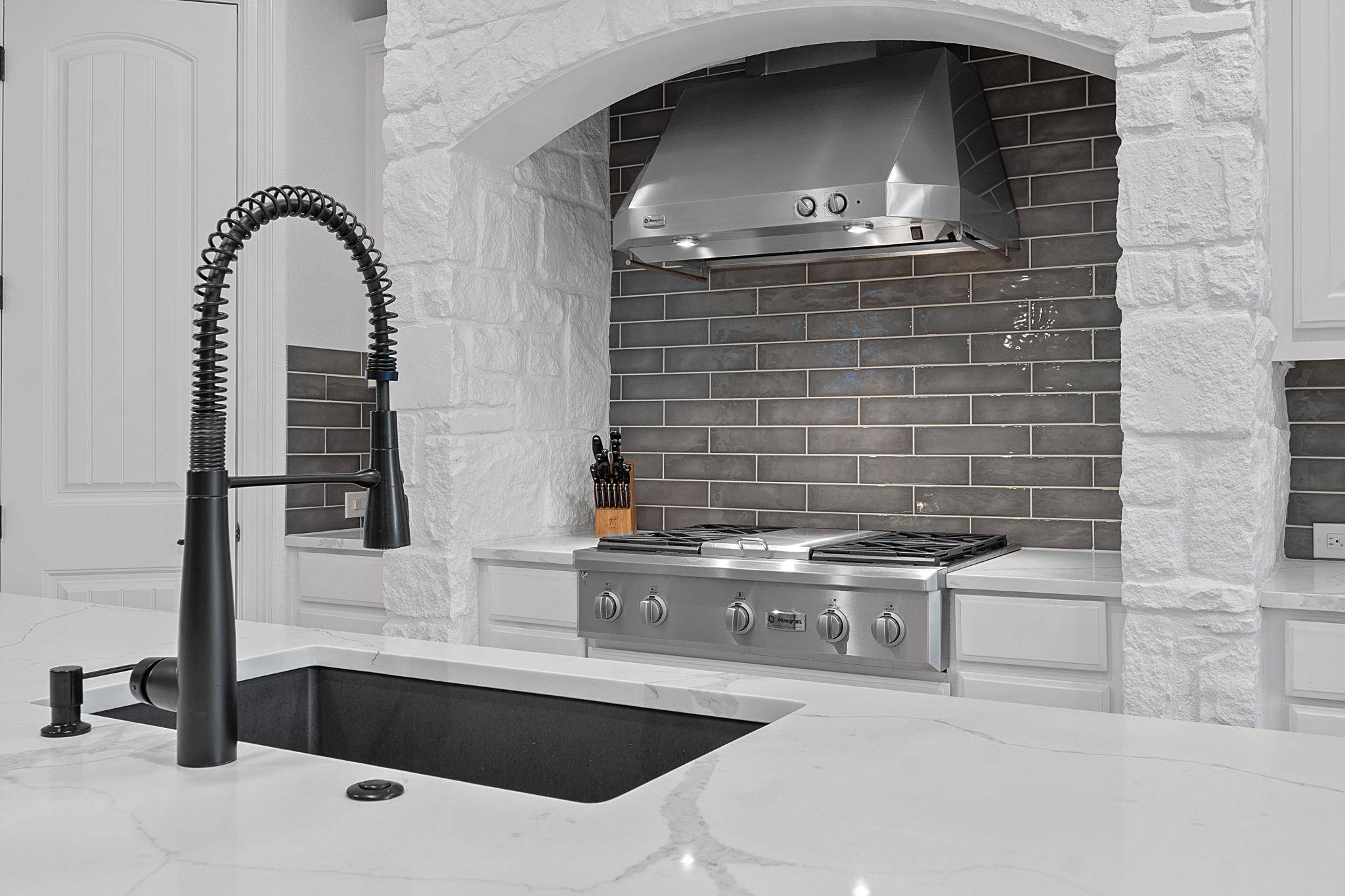5 Beds
3.5 Baths
4,246 SqFt
5 Beds
3.5 Baths
4,246 SqFt
Key Details
Property Type Single Family Home
Sub Type Single Family Residence
Listing Status Active
Purchase Type For Sale
Square Footage 4,246 sqft
Price per Sqft $411
Subdivision Greenshores On Lake Austin Ph
MLS Listing ID 4489625
Bedrooms 5
Full Baths 3
Half Baths 1
HOA Fees $1,050/ann
HOA Y/N Yes
Year Built 2009
Annual Tax Amount $17,917
Tax Year 2025
Lot Size 0.477 Acres
Acres 0.477
Property Sub-Type Single Family Residence
Source actris
Property Description
The outdoor living space is a true oasis, featuring a large patio perfect for al fresco dining and relaxation, complemented by a heated pool and spa, all set against a private, estate-sized flat yard enhanced by a recently added stone wall for added seclusion. Located on a double cul-de-sac street, this home fosters a tight-knit community where neighbors enjoy cul-de-sac parties.
With its modern elegance, thoughtful design, and prime location, this estate is a true gem for those seeking an extraordinary lakeside retreat.
Location
State TX
County Travis
Rooms
Main Level Bedrooms 1
Interior
Interior Features Two Primary Baths, Bookcases, High Ceilings, Crown Molding, Multiple Living Areas, Primary Bedroom on Main, Walk-In Closet(s), Wired for Sound
Heating Central
Cooling Central Air
Flooring Carpet, Tile, Wood
Fireplaces Number 2
Fireplaces Type Living Room, Outside
Fireplace No
Appliance Built-In Oven(s), Dishwasher, Disposal, ENERGY STAR Qualified Appliances, Exhaust Fan, Gas Cooktop, Instant Hot Water, Double Oven, Refrigerator, Stainless Steel Appliance(s), Trash Compactor, Water Softener Owned
Exterior
Exterior Feature Balcony, Exterior Steps
Garage Spaces 3.0
Fence Fenced, Masonry, Wrought Iron
Pool In Ground, Salt Water
Community Features Controlled Access, Picnic Area, Playground, Sport Court(s)/Facility
Utilities Available Electricity Available, High Speed Internet, Propane
Waterfront Description None
View Park/Greenbelt
Roof Type Tile
Porch Covered, Patio
Total Parking Spaces 6
Private Pool Yes
Building
Lot Description Sprinkler - Automatic, Sprinklers In Rear, Sprinklers In Front, Trees-Large (Over 40 Ft), Trees-Medium (20 Ft - 40 Ft), Trees-Small (Under 20 Ft)
Faces North
Foundation Slab
Sewer Private Sewer
Water Private
Level or Stories Two
Structure Type Masonry – All Sides
New Construction No
Schools
Elementary Schools Highland Park
Middle Schools Lamar (Austin Isd)
High Schools Mccallum
School District Austin Isd
Others
HOA Fee Include Common Area Maintenance,Insurance
Special Listing Condition Standard






