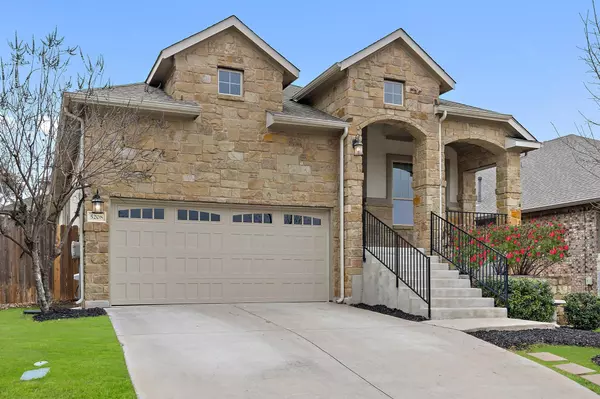3 Beds
2 Baths
2,017 SqFt
3 Beds
2 Baths
2,017 SqFt
Key Details
Property Type Single Family Home
Sub Type Single Family Residence
Listing Status Active
Purchase Type For Sale
Square Footage 2,017 sqft
Price per Sqft $280
Subdivision Sweetwater Ranch Sec 1 Village
MLS Listing ID 1366987
Style Single level Floor Plan
Bedrooms 3
Full Baths 2
HOA Fees $990/ann
HOA Y/N Yes
Originating Board actris
Year Built 2017
Annual Tax Amount $10,591
Tax Year 2024
Lot Size 6,394 Sqft
Acres 0.1468
Property Sub-Type Single Family Residence
Property Description
Enjoy high ceilings, recessed lighting, gorgeous and maintenance-free wood-aesthetic hard tile flooring, and brand-new carpeting. The chef's kitchen boasts granite countertops, stainless steel appliances, an undermount sink, a large island with pendant lighting, and abundant cabinet and counter space. A dedicated kitchen work center adds convenience for meal planning, home organization, schoolwork, etc.
Enjoy our terrific Texas outdoor living in the shade of the covered back porch overlooking the great backyard with its mature native oaks. Distant hill country views from the front porch are a daily reminder of the stunning natural beauty surrounding Sweetwater.
As a Sweetwater resident, enjoy resort-style amenities, including pools, splash pads, fitness centers, hiking trails, all kinds of sports courts, and a vibrant community social scene—all just minutes from Bee Cave's premier shopping, dining, and entertainment.
Don't miss this exceptional opportunity to own a slice of Hill Country paradise!
Location
State TX
County Travis
Rooms
Main Level Bedrooms 3
Interior
Interior Features Breakfast Bar, Ceiling Fan(s), High Ceilings, Granite Counters, Kitchen Island, No Interior Steps
Heating Central, Natural Gas
Cooling Central Air
Flooring Carpet, Tile, Wood
Fireplace No
Appliance Gas Range, Microwave
Exterior
Exterior Feature Exterior Steps, Gutters Partial, Private Yard
Garage Spaces 2.0
Fence Back Yard, Privacy, Wood
Pool None
Community Features Clubhouse, Cluster Mailbox, Dog Park, Fitness Center, Playground, Pool, Sport Court(s)/Facility, Trail(s)
Utilities Available Electricity Connected, Natural Gas Connected, Propane, Water Connected
Waterfront Description None
View None
Roof Type Composition
Porch Covered, Front Porch, Rear Porch
Total Parking Spaces 2
Private Pool No
Building
Lot Description Trees-Medium (20 Ft - 40 Ft)
Faces East
Foundation Slab
Sewer MUD
Water MUD
Level or Stories One
Structure Type Masonry – All Sides,Stone
New Construction No
Schools
Elementary Schools Rough Hollow
Middle Schools Lake Travis
High Schools Lake Travis
School District Lake Travis Isd
Others
HOA Fee Include Common Area Maintenance
Special Listing Condition Standard
Virtual Tour https://www.5208buchanandraw.com






