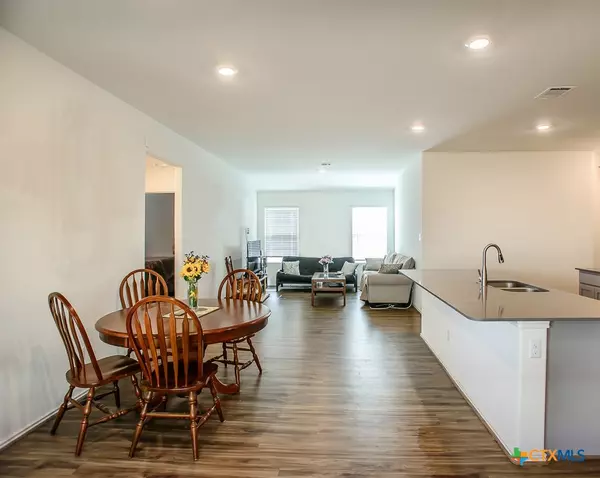3 Beds
2 Baths
1,392 SqFt
3 Beds
2 Baths
1,392 SqFt
Key Details
Property Type Single Family Home
Sub Type Single Family Residence
Listing Status Active
Purchase Type For Sale
Square Footage 1,392 sqft
Price per Sqft $176
MLS Listing ID 570409
Style Traditional
Bedrooms 3
Full Baths 2
Construction Status Resale
HOA Fees $445/ann
HOA Y/N Yes
Year Built 2019
Lot Size 5,309 Sqft
Acres 0.1219
Property Sub-Type Single Family Residence
Property Description
Step inside to an open and airy living space where the great room, dining area, and island kitchen come together in perfect harmony. The kitchen's central island invites conversation, meal prep, and casual dining. From quiet mornings with a cup of coffee to lively evenings spent with family and friends, this is the heart of the home.
At the end of the day, retreat to the owner's suite—your own private sanctuary. Sink into the soaking tub to relax or enjoy the convenience of a separate shower and a double sink vanity that makes getting ready a breeze. Thoughtfully designed for both style and function, this suite is a place to recharge.
When the weather is just right, take the gathering outdoors to the covered patio. Whether you're grilling, sipping sweet tea, or simply enjoying the fresh air, this space is made for year-round enjoyment.
Ideal in location, design, and comfort, this home is more than a place to live—it's a place to thrive.
Location
State TX
County Williamson
Interior
Interior Features Double Vanity, Eat-in Kitchen, Garden Tub/Roman Tub, High Ceilings, Open Floorplan, Pull Down Attic Stairs, Recessed Lighting, Separate Shower, Tub Shower, Walk-In Closet(s), Window Treatments, Breakfast Bar, Kitchen Island, Kitchen/Family Room Combo, Kitchen/Dining Combo, Pantry, Solid Surface Counters, Walk-In Pantry
Heating Central, Electric
Cooling Central Air, Electric, 1 Unit
Flooring Carpet, Laminate
Fireplaces Type None
Fireplace No
Appliance Dishwasher, Electric Range, Electric Water Heater, Disposal, Plumbed For Ice Maker, Water Heater, Some Electric Appliances, Microwave, Range
Laundry Washer Hookup, Electric Dryer Hookup, Inside, Laundry Room
Exterior
Exterior Feature Covered Patio, Porch
Parking Features Attached, Door-Single, Garage Faces Front, Garage, Garage Door Opener
Garage Spaces 2.0
Garage Description 2.0
Fence Back Yard, Privacy, Wood
Pool Community, Outdoor Pool
Community Features Clubhouse, Playground, Tennis Court(s), Trails/Paths, Community Pool, Curbs, Sidewalks
Utilities Available High Speed Internet Available
View Y/N No
Water Access Desc Public
View None
Roof Type Composition,Shingle
Porch Covered, Patio, Porch
Building
Story 1
Entry Level One
Foundation Slab
Sewer Public Sewer
Water Public
Architectural Style Traditional
Level or Stories One
Construction Status Resale
Schools
Elementary Schools Igo Elementary
Middle Schools Jarrell Middle School
High Schools Jarrell High School
School District Jarrell Isd
Others
HOA Name Sonterra West Condominium Association One
Tax ID R576810
Security Features Smoke Detector(s)
Acceptable Financing Cash, Conventional, FHA, VA Loan
Listing Terms Cash, Conventional, FHA, VA Loan







