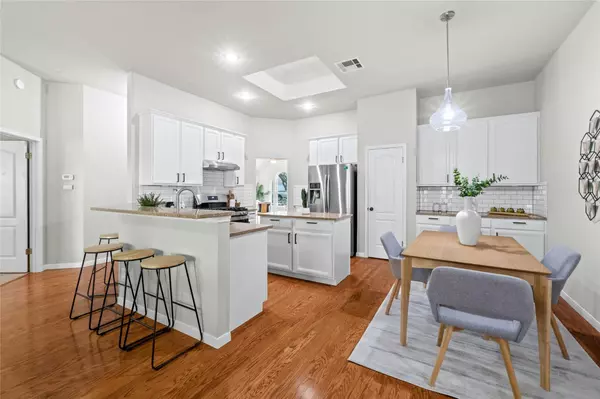3 Beds
2 Baths
2,056 SqFt
3 Beds
2 Baths
2,056 SqFt
Key Details
Property Type Single Family Home
Sub Type Single Family Residence
Listing Status Active
Purchase Type For Sale
Square Footage 2,056 sqft
Price per Sqft $243
Subdivision Hunters Chase Sec 06
MLS Listing ID 9282655
Style 1st Floor Entry
Bedrooms 3
Full Baths 2
HOA Fees $34/mo
HOA Y/N Yes
Originating Board actris
Year Built 1995
Tax Year 2024
Lot Size 10,454 Sqft
Acres 0.24
Property Sub-Type Single Family Residence
Property Description
This thoughtfully designed home features three well-appointed bedrooms, a serene primary suite, and a dedicated office—ideal for remote work or creative space. The updated guest bathroom (2021) and new hardware on all doors (2024) add stylish finishing touches. Step outside to a backyard oasis with $11,000 in hardscaping, including a cozy firepit—perfect for entertaining or quiet evenings.
Located in Hunters Chase, residents enjoy access to fantastic community amenities, including a swimming pool, tennis courts, playground, and soccer field. Additional upgrades include a new garage motor (2023), fresh interior paint throughout (2022), carpet replacement (2025), and updated appliances, including a Bosch dishwasher (2023) and a new stove and vent hood (2025). Google Fiber installed for high-speed connectivity (2024). With regular HVAC, termite, and pest inspections, this home has been meticulously maintained. Conveniently located near schools, parks, shopping, and major highways, this move-in-ready home is a rare find. Don't miss the opportunity to make it yours—schedule a showing today!
Location
State TX
County Williamson
Rooms
Main Level Bedrooms 3
Interior
Interior Features High Ceilings, Multiple Dining Areas, Multiple Living Areas, No Interior Steps, Primary Bedroom on Main
Heating Central, Natural Gas
Cooling Central Air
Flooring Carpet, Wood
Fireplaces Number 1
Fireplaces Type Family Room
Fireplace No
Appliance Gas Cooktop, Dishwasher, Disposal
Exterior
Exterior Feature No Exterior Steps
Garage Spaces 2.0
Fence Fenced, Privacy
Pool None
Community Features Curbs
Utilities Available Electricity Available, Natural Gas Available
Waterfront Description None
View None
Roof Type Composition
Porch None
Total Parking Spaces 4
Private Pool No
Building
Lot Description Cul-De-Sac, Sprinkler - In Front, Trees-Large (Over 40 Ft), Trees-Medium (20 Ft - 40 Ft)
Faces Northwest
Foundation Pillar/Post/Pier, Slab
Sewer Public Sewer
Water Public
Level or Stories One
Structure Type Masonry – Partial
New Construction No
Schools
Elementary Schools Pond Springs
Middle Schools Deerpark
High Schools Mcneil
School District Round Rock Isd
Others
HOA Fee Include Common Area Maintenance
Special Listing Condition Standard






