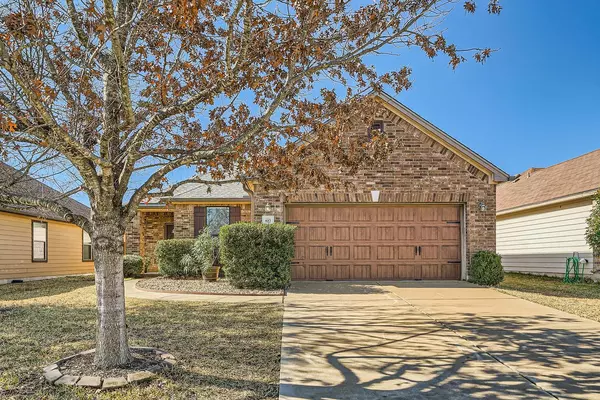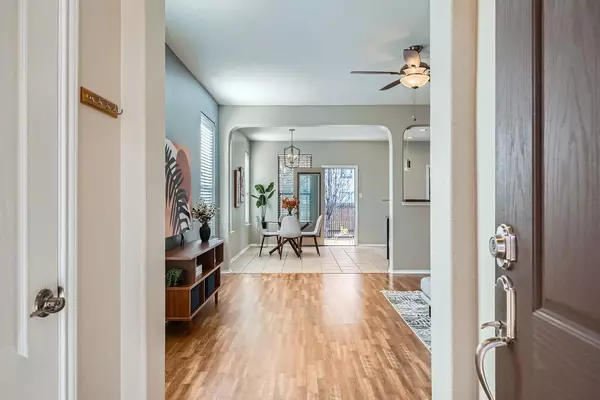4 Beds
2 Baths
1,726 SqFt
4 Beds
2 Baths
1,726 SqFt
Key Details
Property Type Single Family Home
Sub Type Single Family Residence
Listing Status Active
Purchase Type For Sale
Square Footage 1,726 sqft
Price per Sqft $230
Subdivision Lakes At Northtown Sec 02
MLS Listing ID 5821309
Style 1st Floor Entry
Bedrooms 4
Full Baths 2
HOA Fees $525/ann
HOA Y/N Yes
Originating Board actris
Year Built 2009
Annual Tax Amount $6,594
Tax Year 2024
Lot Size 6,011 Sqft
Acres 0.138
Property Sub-Type Single Family Residence
Property Description
The family room is wired for surround sound and has built-in shelving. The spacious primary suite includes an en-suite bath with a large tub, double vanity, a walk-in closet, and plenty of natural light. It is separated from the other bedrooms for privacy. Three other bedrooms are perfect for family, guests, or a home office.
The back patio, covered by a pergola, is ideal for relaxation and entertainment, with 4 mature trees providing privacy. The yard's sprinkler system keeps the grass green in the summer. A new roof and gutters were installed in February 2025. This beautifully maintained home offers comfort, style, and convenience, just a 20-minute drive to Austin. It is close to major employers like Dell, Samsung, GE Innovation, Qualcomm, and Apple, as well as shopping, dining, and entertainment. Quick access to I-35 & SH-130 for an easy commute. Don't miss your chance to own this beautiful home in Lakes at Northtown - Schedule a tour today!
Location
State TX
County Travis
Rooms
Main Level Bedrooms 4
Interior
Interior Features Bookcases, Ceiling Fan(s), High Ceilings, Chandelier, Corian Counters, Double Vanity, Entrance Foyer, High Speed Internet, Kitchen Island, No Interior Steps, Pantry, Primary Bedroom on Main, Recessed Lighting, Walk-In Closet(s), Wired for Sound
Heating Central, Electric, See Remarks
Cooling Central Air
Flooring Carpet, Laminate, Tile
Fireplaces Type None
Fireplace No
Appliance Convection Oven, Dishwasher, Disposal, Electric Cooktop, ENERGY STAR Qualified Appliances, Exhaust Fan, Microwave, Self Cleaning Oven, Electric Water Heater
Exterior
Exterior Feature Gutters Full, Private Yard
Garage Spaces 2.0
Fence Fenced, Wood
Pool None
Community Features Cluster Mailbox, Common Grounds, Park, Pet Amenities, Playground, Sidewalks, Sport Court(s)/Facility, Underground Utilities
Utilities Available Electricity Available, High Speed Internet, Water Connected
Waterfront Description None
View None
Roof Type Composition
Porch Covered, Patio, Rear Porch, See Remarks
Total Parking Spaces 2
Private Pool No
Building
Lot Description Curbs, Interior Lot, Level, Sprinkler - Automatic, Trees-Medium (20 Ft - 40 Ft), Trees-Moderate, Trees-Sparse, See Remarks
Faces North
Foundation Slab
Sewer MUD
Water MUD
Level or Stories One
Structure Type HardiPlank Type,Masonry – Partial
New Construction No
Schools
Elementary Schools Northwest
Middle Schools Westview
High Schools John B Connally
School District Pflugerville Isd
Others
HOA Fee Include Common Area Maintenance,Insurance
Special Listing Condition See Remarks
Virtual Tour https://my.matterport.com/show/?m=mDTvVw5z1MP&mls=1






