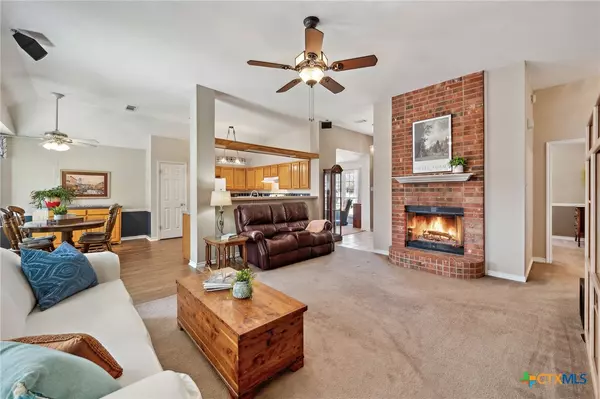3 Beds
2 Baths
1,588 SqFt
3 Beds
2 Baths
1,588 SqFt
Key Details
Property Type Single Family Home
Sub Type Single Family Residence
Listing Status Active
Purchase Type For Sale
Square Footage 1,588 sqft
Price per Sqft $179
Subdivision Stratford Place Ph Vii
MLS Listing ID 570600
Style Traditional
Bedrooms 3
Full Baths 2
Construction Status Resale
HOA Y/N No
Year Built 1997
Lot Size 7,244 Sqft
Acres 0.1663
Property Sub-Type Single Family Residence
Property Description
Step inside to discover an inviting open floor plan that seamlessly connects the living, dining, and kitchen areas. The heart of the home is the cozy fireplace, perfect for gathering around on cooler evenings. For those who need extra space for work or hobbies, the bonus office/flex space provides versatility to suit your lifestyle needs.
Outdoor living is just as inviting, with a large covered patio ideal for entertaining or enjoying quiet moments. Additional storage needs are met with an on-site storage building, ensuring that your home remains clutter-free.
Practicality meets peace of mind with recent updates, including a new roof, HVAC system, and windows, making this home move-in ready. Located in a charming neighborhood, you'll appreciate the close commute to Scott and White Hospital/ the VA Hospital and easy access to shopping and restaurants. This welcoming home is a true gem, waiting for you to make it your own.
Don't miss this opportunity to experience comfort and tradition in a prime location. Schedule your viewing today!
Location
State TX
County Bell
Interior
Interior Features Attic, Built-in Features, Ceiling Fan(s), Double Vanity, Entrance Foyer, Garden Tub/Roman Tub, High Ceilings, Home Office, Multiple Living Areas, Open Floorplan, Pull Down Attic Stairs, Split Bedrooms, Separate Shower, Smart Thermostat, Walk-In Closet(s), Custom Cabinets, Eat-in Kitchen, Kitchen/Family Room Combo, Kitchen/Dining Combo, Pantry
Heating Central, Electric
Cooling Central Air, 1 Unit
Flooring Carpet, Tile
Fireplaces Number 1
Fireplaces Type Living Room, Masonry, Wood Burning
Fireplace Yes
Appliance Double Oven, Dishwasher, Electric Cooktop, Electric Water Heater, Disposal, Some Electric Appliances, Microwave
Laundry Electric Dryer Hookup, Inside, Laundry in Utility Room, Laundry Room
Exterior
Exterior Feature Covered Patio, Porch, Private Yard
Parking Features Attached, Garage Faces Front, Garage, Garage Door Opener
Garage Spaces 2.0
Garage Description 2.0
Fence Back Yard, Wood
Pool None
Community Features None, Curbs
Utilities Available Cable Available, Electricity Available, High Speed Internet Available, Phone Available
View Y/N No
Water Access Desc Not Connected (at lot),Public
View None
Roof Type Composition,Shingle
Porch Covered, Patio, Porch
Building
Story 1
Entry Level One
Foundation Slab
Sewer Not Connected (at lot), Public Sewer
Water Not Connected (at lot), Public
Architectural Style Traditional
Level or Stories One
Additional Building Workshop
Construction Status Resale
Schools
School District Temple Isd
Others
Tax ID 148406, 467566
Security Features Fire Alarm
Acceptable Financing Cash, Conventional, FHA, VA Loan
Listing Terms Cash, Conventional, FHA, VA Loan







