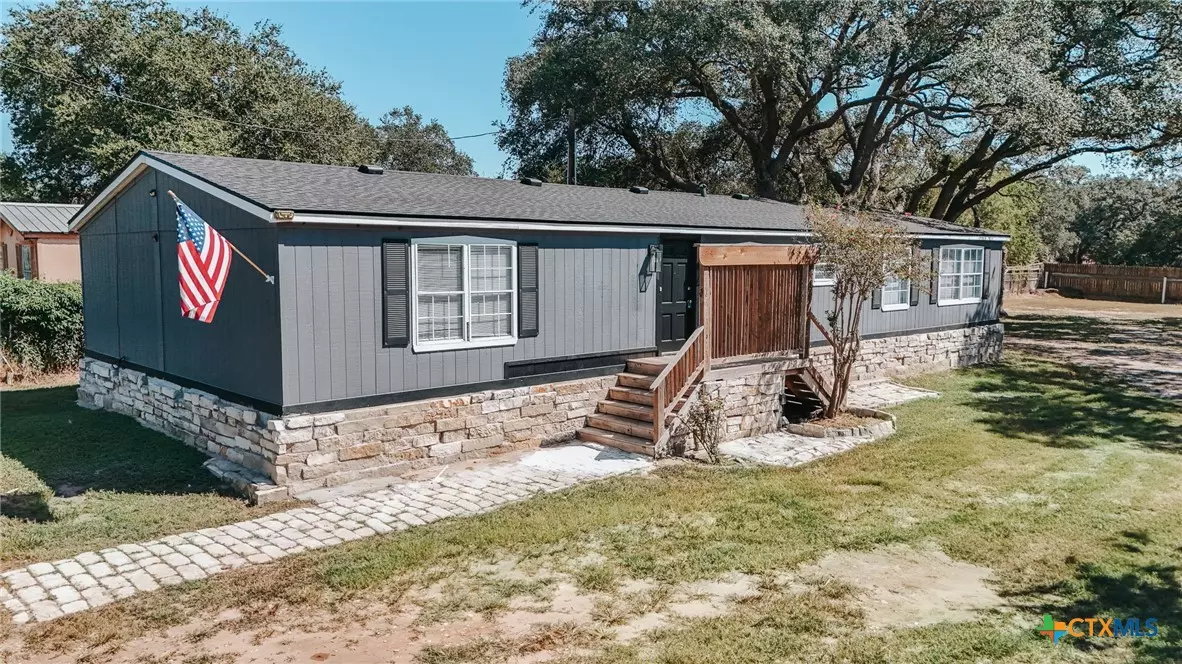GET MORE INFORMATION
$ 159,300
$ 157,885 0.9%
3 Beds
2 Baths
1,904 SqFt
$ 159,300
$ 157,885 0.9%
3 Beds
2 Baths
1,904 SqFt
Key Details
Sold Price $159,300
Property Type Manufactured Home
Sub Type Manufactured Home
Listing Status Sold
Purchase Type For Sale
Square Footage 1,904 sqft
Price per Sqft $83
Subdivision Shady Oaks Vi
MLS Listing ID 567770
Sold Date 02/26/25
Style Manufactured Home
Bedrooms 3
Full Baths 2
Construction Status Resale
HOA Y/N No
Year Built 1996
Lot Size 0.360 Acres
Acres 0.36
Property Sub-Type Manufactured Home
Property Description
Location
State TX
County Victoria
Interior
Interior Features Ceiling Fan(s), Double Vanity, Multiple Living Areas, Open Floorplan, Separate Shower, Tub Shower, Breakfast Bar, Kitchen Island, Kitchen/Family Room Combo, Kitchen/Dining Combo
Heating Electric
Cooling Electric, 1 Unit
Flooring Vinyl
Fireplaces Number 1
Fireplaces Type Living Room, Wood Burning Stove
Fireplace Yes
Appliance Dishwasher, Electric Range, Electric Water Heater, Vented Exhaust Fan, Some Electric Appliances, Range
Laundry Washer Hookup, Electric Dryer Hookup, Laundry Room
Exterior
Exterior Feature Patio
Fence Privacy
Pool None
Community Features None
View Y/N No
Water Access Desc Public
View None
Roof Type Composition,Shingle
Porch Patio
Building
Story 1
Entry Level One
Foundation Pillar/Post/Pier
Sewer Public Sewer
Water Public
Architectural Style Manufactured Home
Level or Stories One
Construction Status Resale
Schools
School District Victoria Isd
Others
Tax ID 86391 & 20411881
Security Features Smoke Detector(s)
Acceptable Financing Cash, Conventional, FHA, VA Loan
Listing Terms Cash, Conventional, FHA, VA Loan
Financing VA

Bought with The Lenhart Team • Coldwell Banker D'Ann Harper






